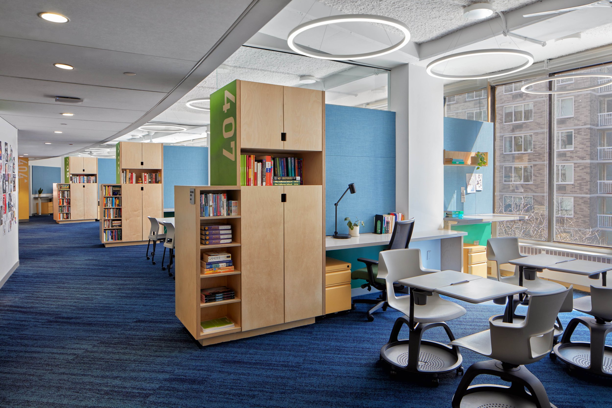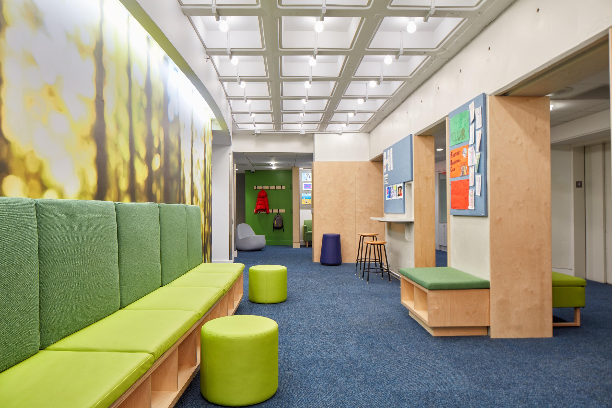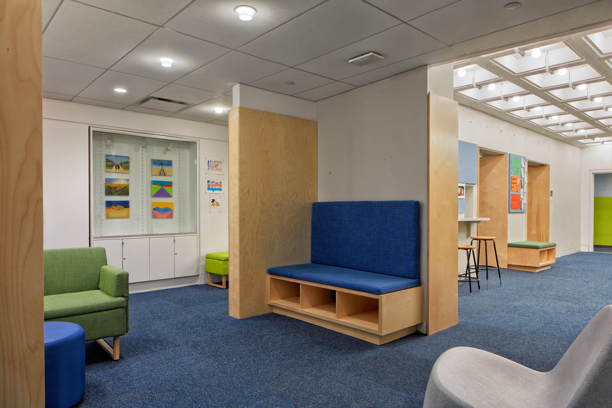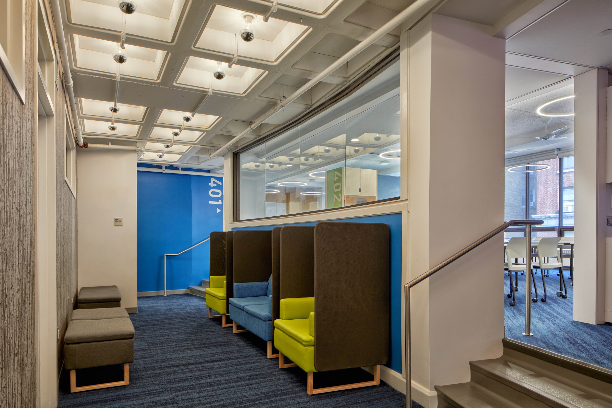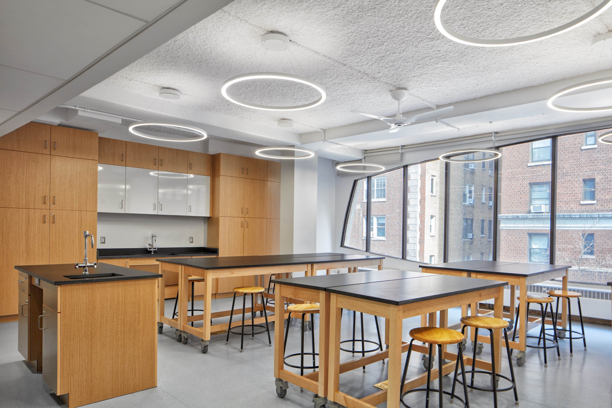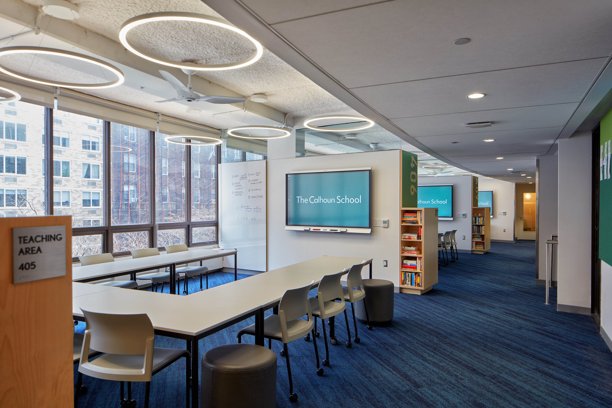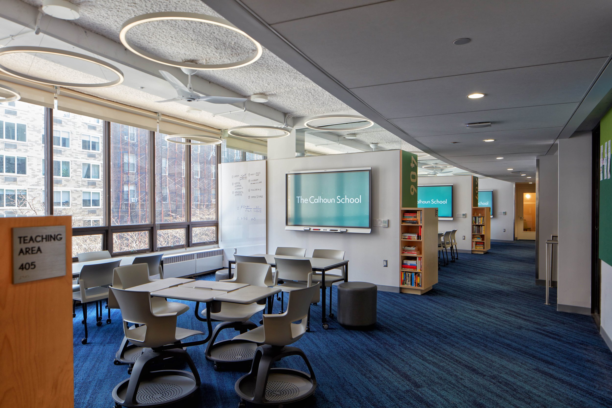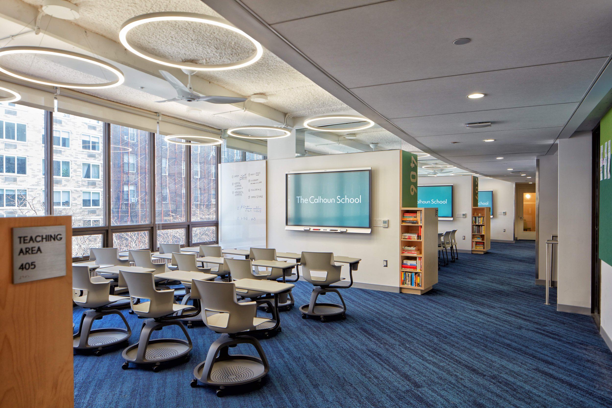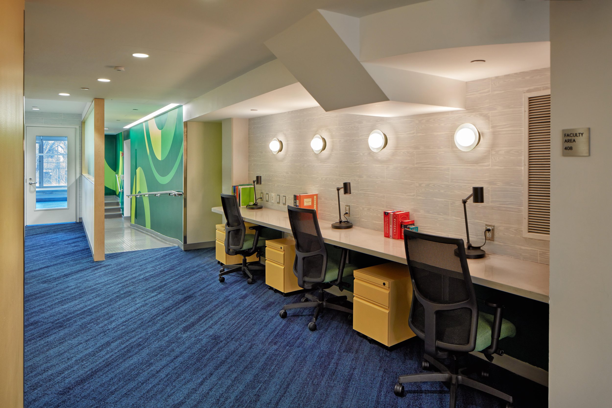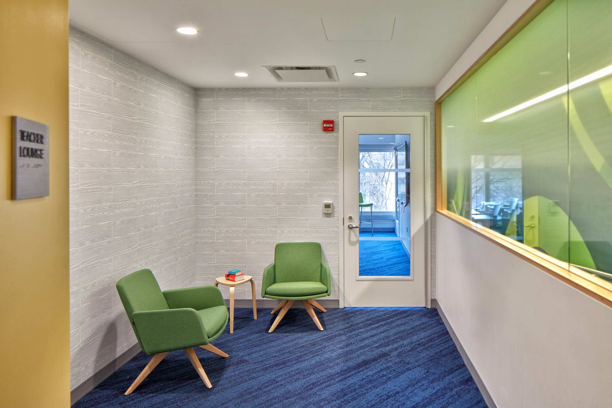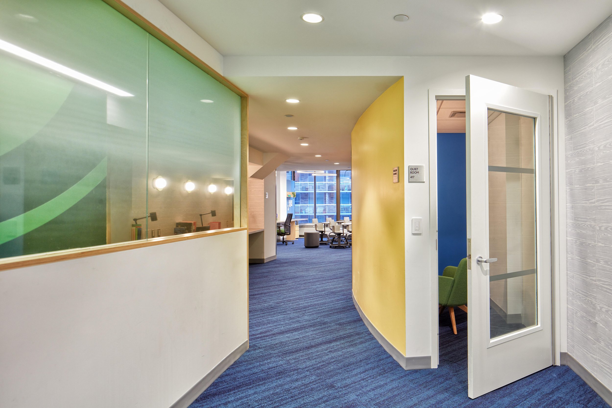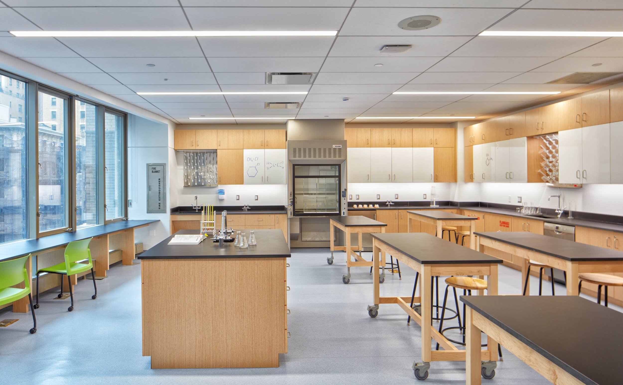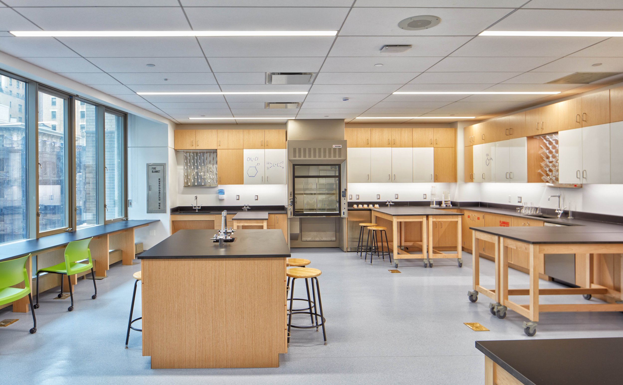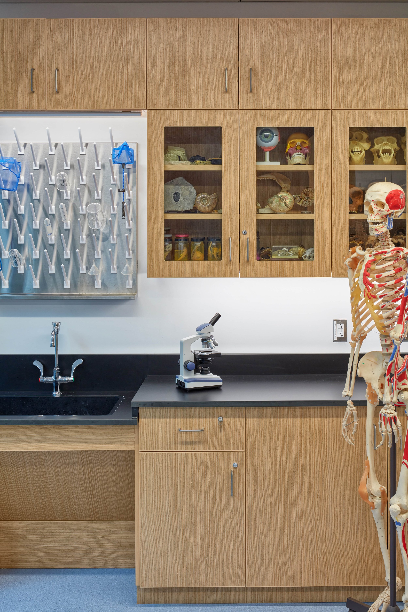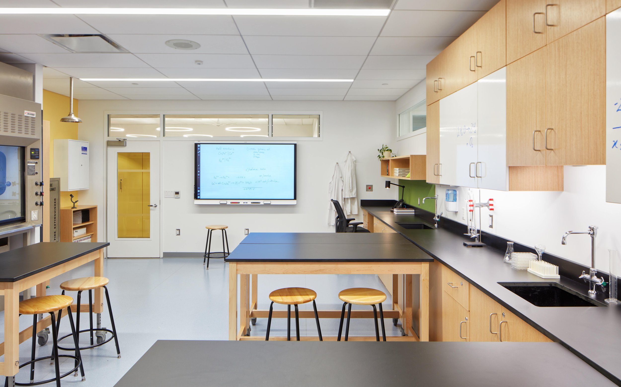THE CALHOUN SCHOOL UPPER SCHOOL RENOVATION - PHASE 1
LOCATION: NEW YORK, NY
AREA: 10,000 SF
STATUS: COMPLETED 2022
The Calhoun School came to us with a difficult problem: the key feature of their pedagogy and space, openness, had become a liability instead of an asset. How could they keep their open-classroom, no-walls approach while improving teaching and learning?
VCA first conducted a planning study to set goals for the overall renovation of the school's iconic 1975 eight-story building. We met with students, teachers, administrators, and the board of trustees to make sure we understood what makes Calhoun such a dynamic and different place. We set goals to amplify and communicate Calhoun's core values, to improve the teaching and common spaces, to enhance the infrastructure, to recognize difference and maximize inclusion, and to create an environment for wellness.
The renovation of the two main high school floors was completed in the first phase. We completely reorganized the two high school floors to meet the programmatic goals of expanding the science labs and social spaces without decreasing the number of teaching spaces. We used a sensory design approach to create a range of environments and improve teachers' ability to modulate their areas. We specified all new furniture that allows teachers and students to easily re-set their space, and created lounges with different characters to meet different needs.
The project opened on-time and on-budget, meeting an aggressive ten week week on-site construction schedule. We organized the project to allow for the successful New York City agency review and approval, including a change to the Certificate of Occupancy, an increased occupancy count, and a new Public Assembly permit.

