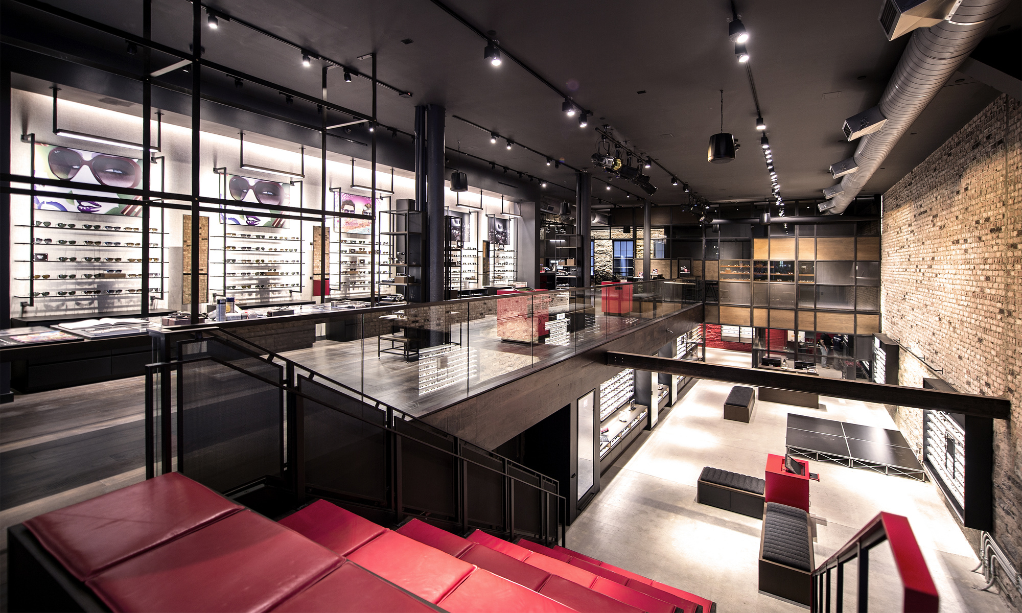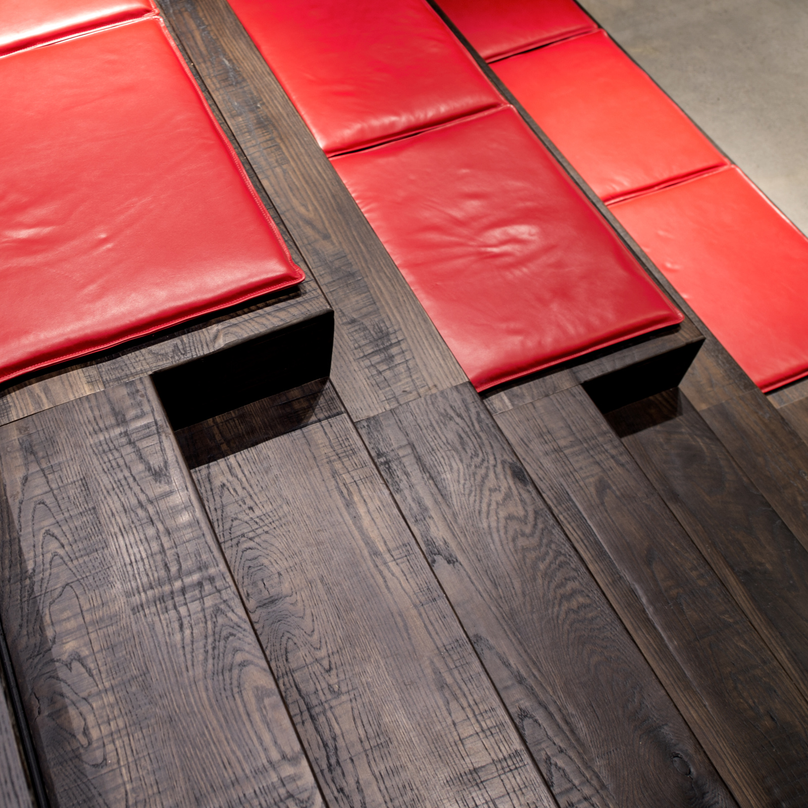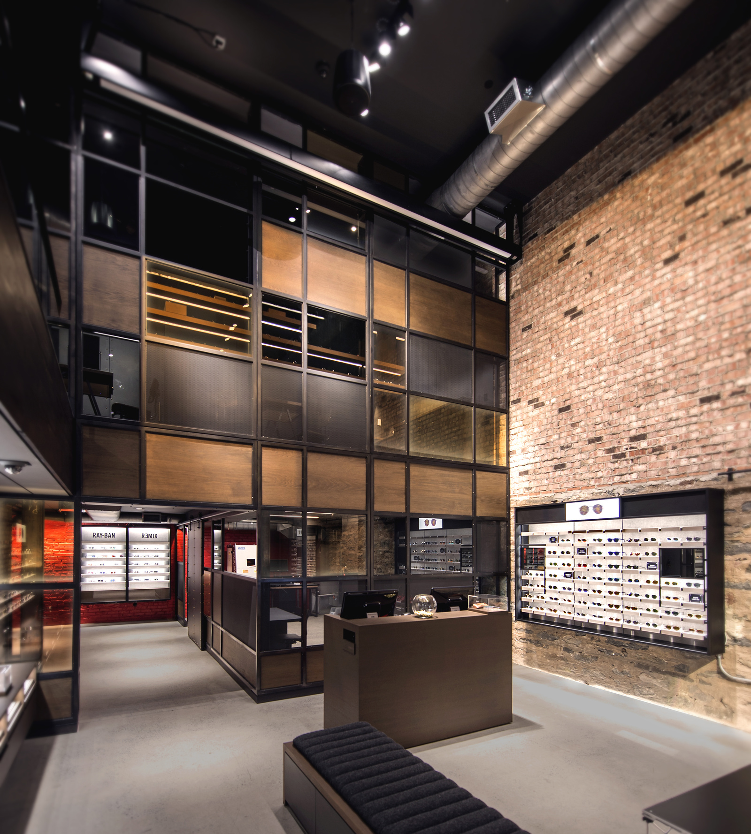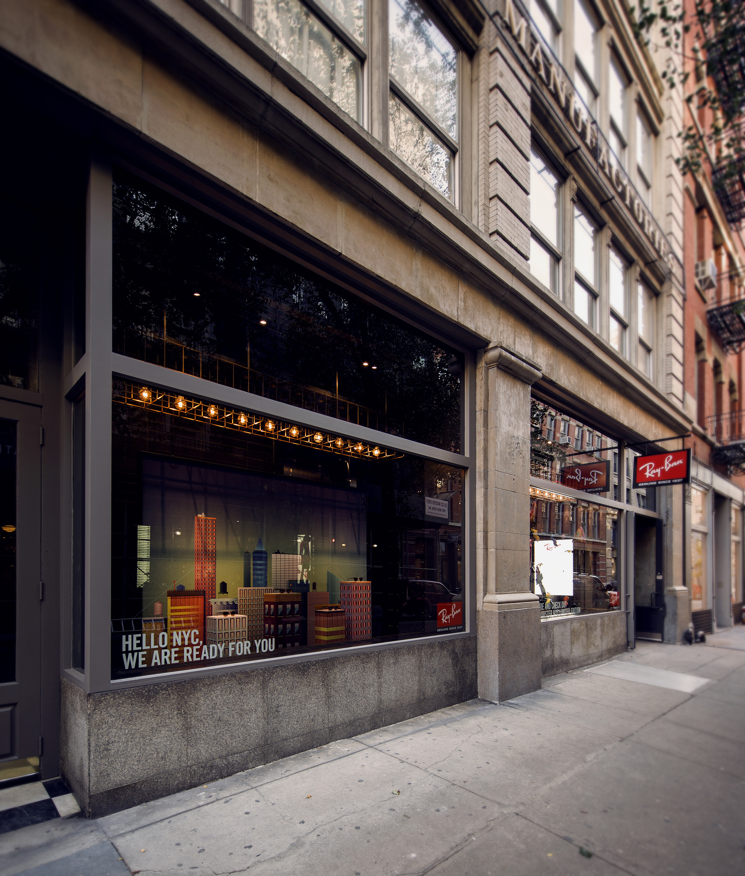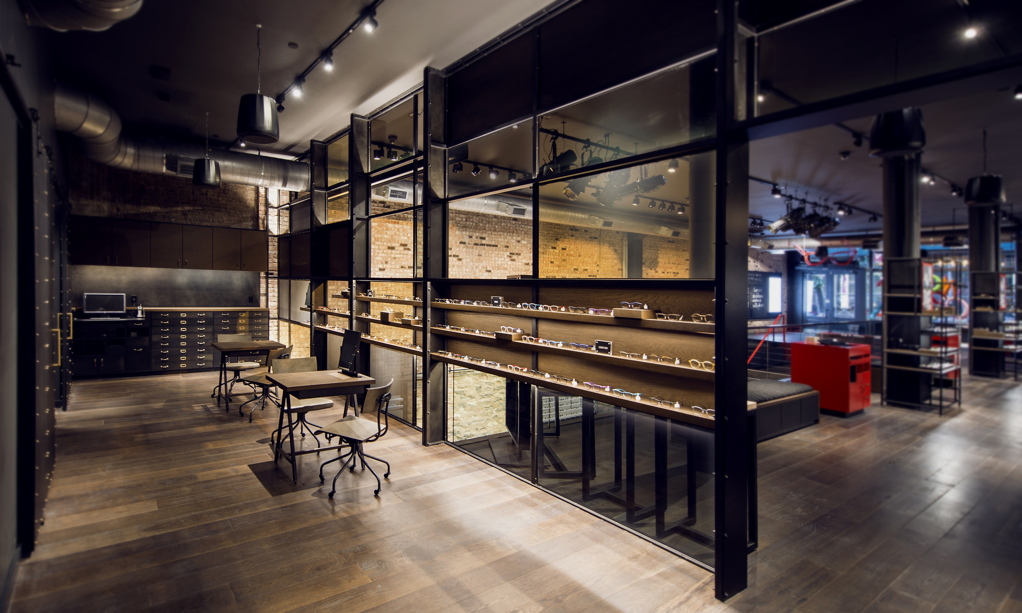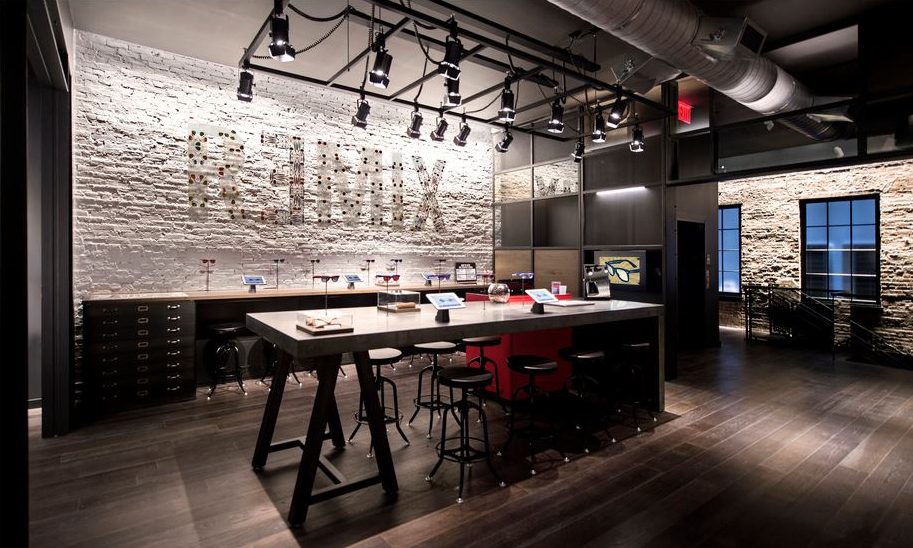RAY-BAN FLAGSHIP NYC
LOCATION: NEW YORK, NY
AREA: 9,000 SF
STATUS: COMPLETED 2015
We designed this flagship Ray-Ban retail store, the first in the U.S., to embody the spirit of this iconic brand in a multi-purpose sales and event space. We created a large new opening between floors with a stair that doubles as seating. A demountable stage can deploy on the lower level for concerts and talks; theatrical lighting allows for more dynamic performances in what the brand calls their modern ‘agora,’ where the community can gather for both commercial and non-commercial purposes.
The project included the design of all new fixturing for different eyewear types, a customization area, and an optical shop. We restored some of the historic site materials, including the brick perimeter walls, to lend warmth and authenticity to the space. The project was completed in close collaboration with executive architect Callison.

