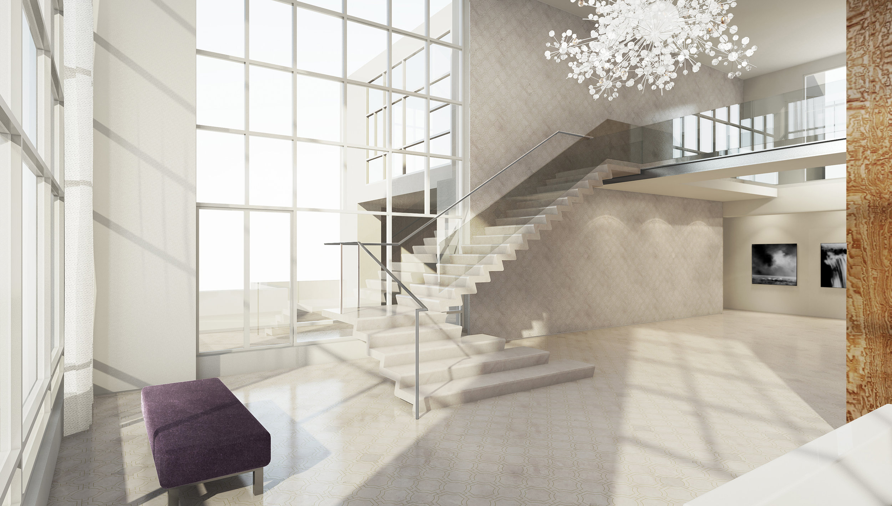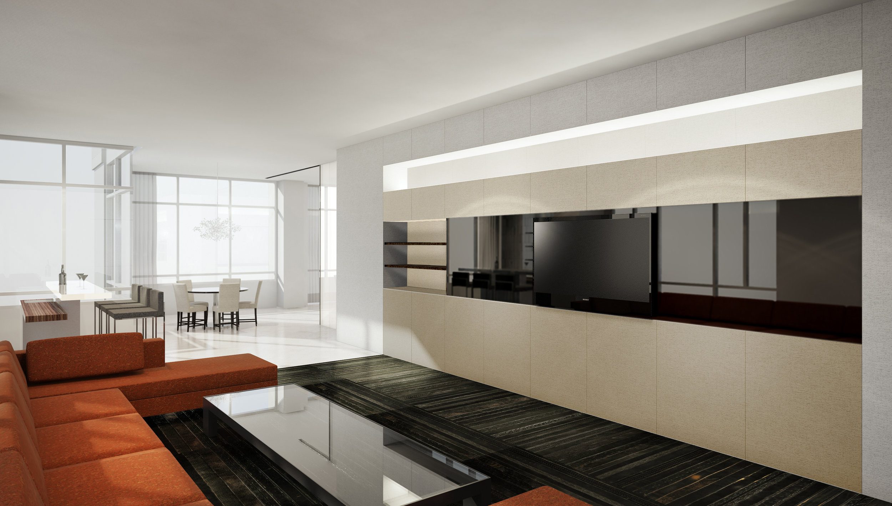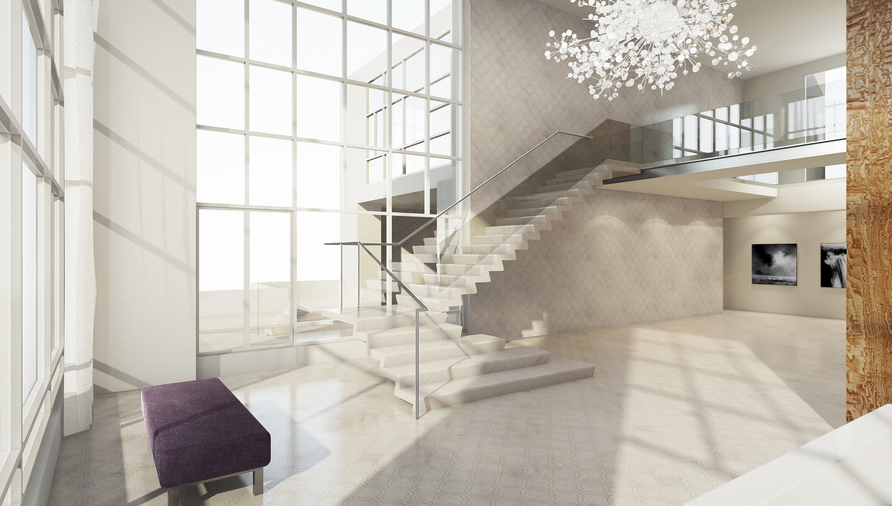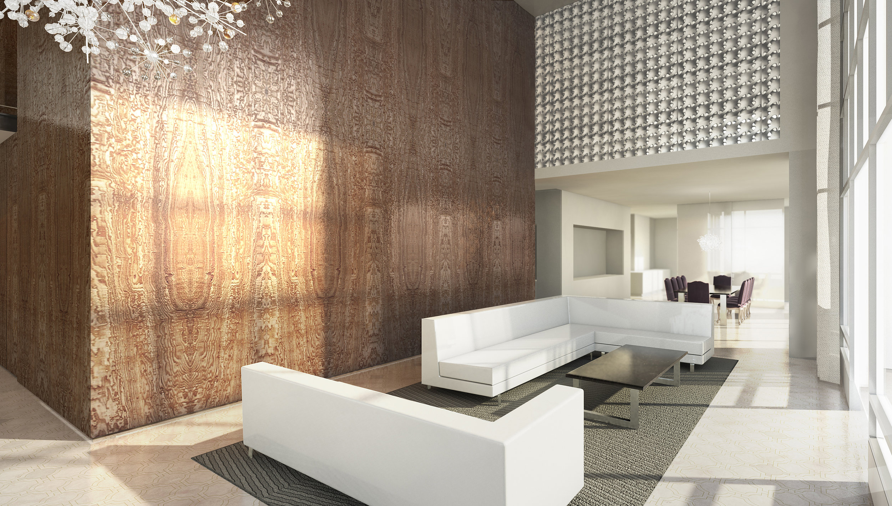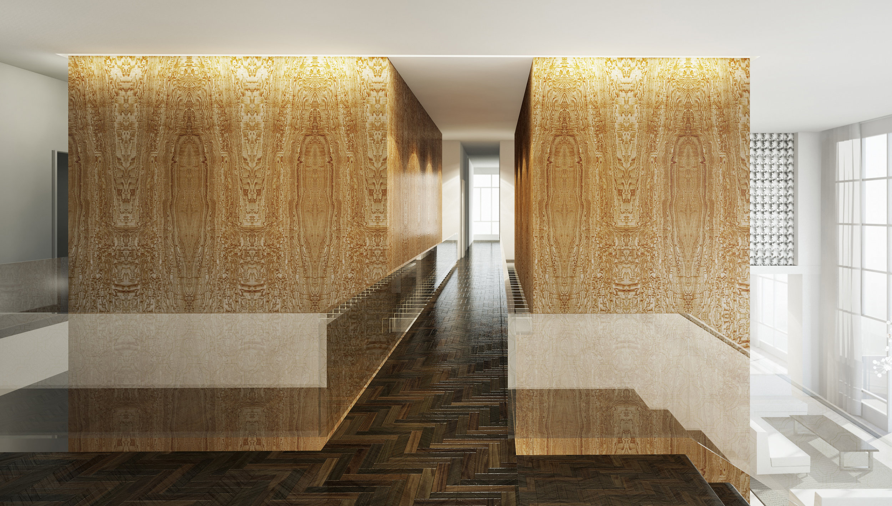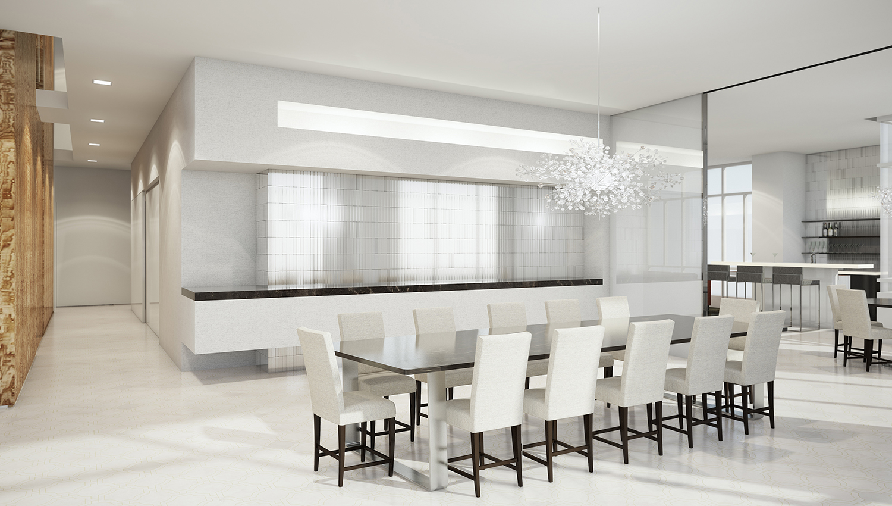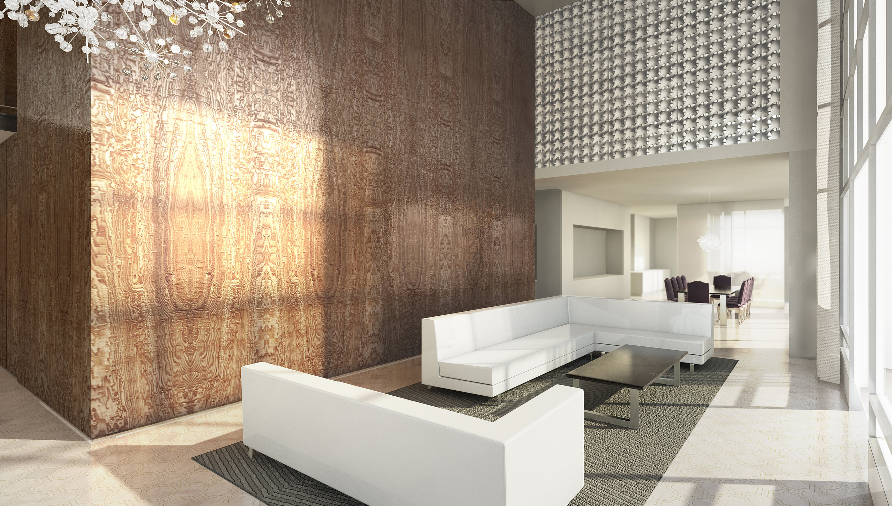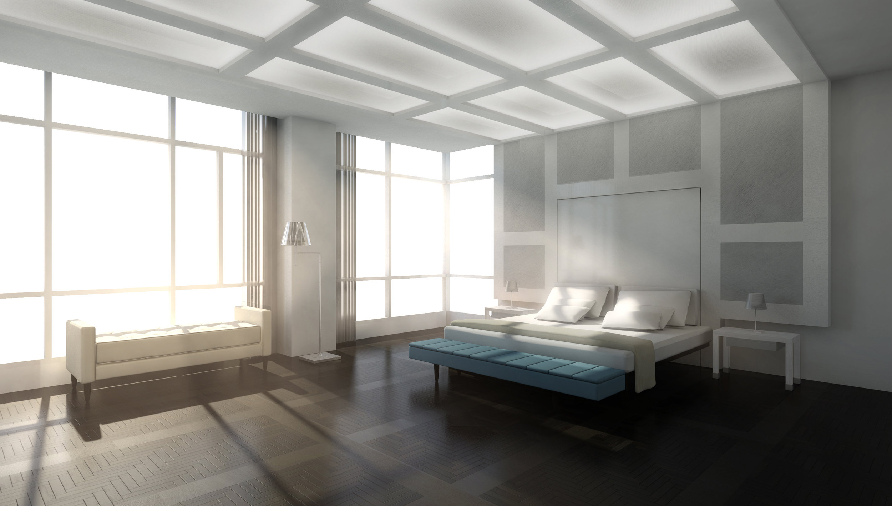WATERFRONT PENTHOUSE
LOCATION: Panama city, panama
AREA: 13,000 sf
STATUS: completed 2013
This complete renovation of an oceanfront penthouse for a couple and their four children included interior architecture, lighting, finishes, and furniture, as well as a redesign of portions of the façade.
The design provides a formal but comfortable setting for weekly gatherings of over two dozen friends and family, maximizing openness and exposure to views while preserving privacy on the upper level. The two-story space is anchored around a freestanding service core bisected on the upper level by a floating bridge that links the children’s wing to the master suite.

