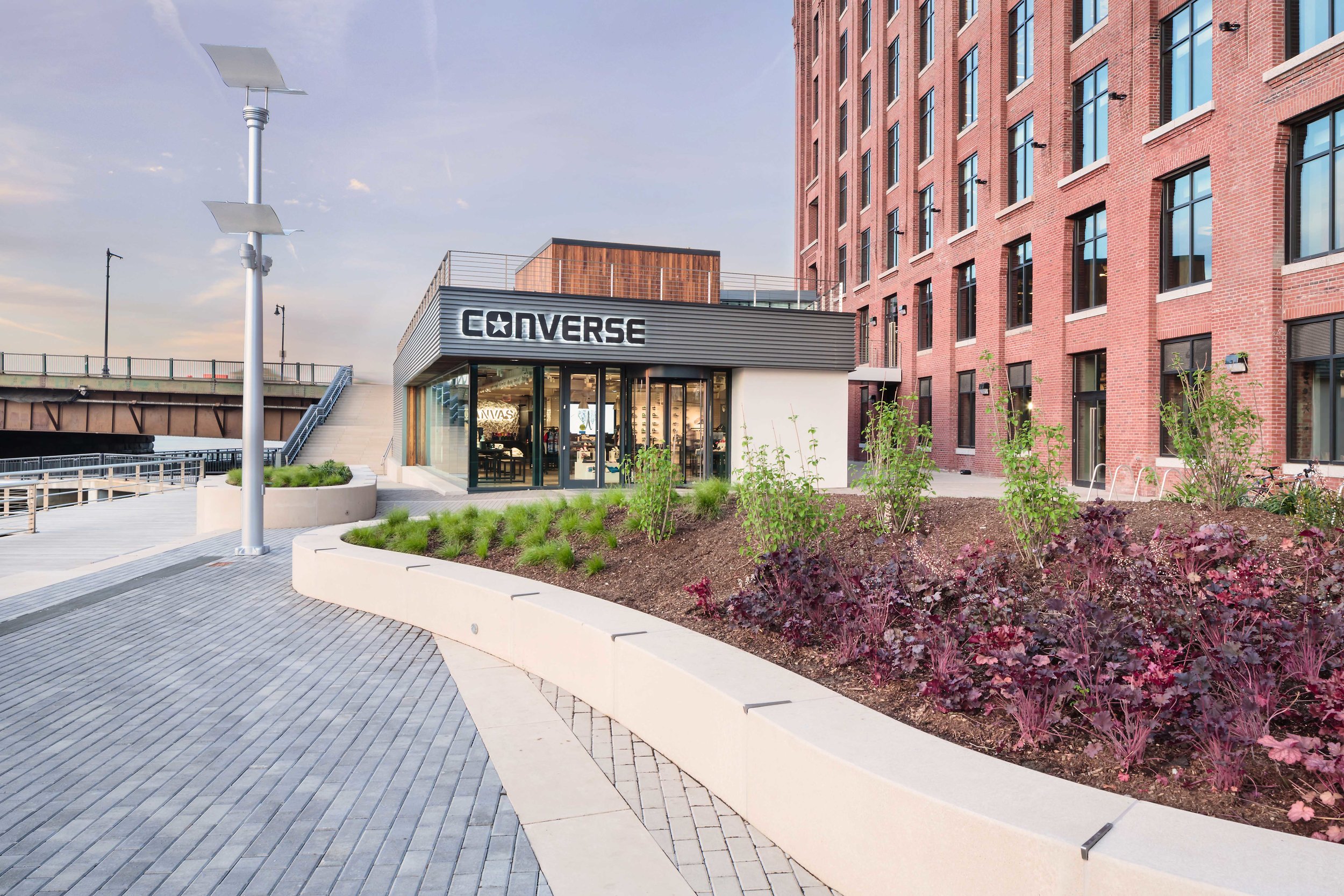Converse pavilion at LOVEJOY WHARF
LOCATION: BOSTON, MA
AREA: 6,500 SF + 3,000 SF TERRACE
STATUS: COMPLETED 2015
This two-story building is one of the newest additions to Boston’s historic waterfront district. Housing a Converse retail store below and the Rubber Tracks recording studio above, our design provides an important civic connector between the upper pedestrian way and the wharf level, featuring a broad public stair and elevator access between the two levels.
The cleanly detailed modern structure provides a fitting foil to the historic 1908 masonry Lovejoy Building, which houses our project for Converse’s World Headquarters, to which it connects. We worked closely with developer Related Beal and their design team at TAT to meet the stringent city requirements for Boston waterfront development, as well as a tight budget.



