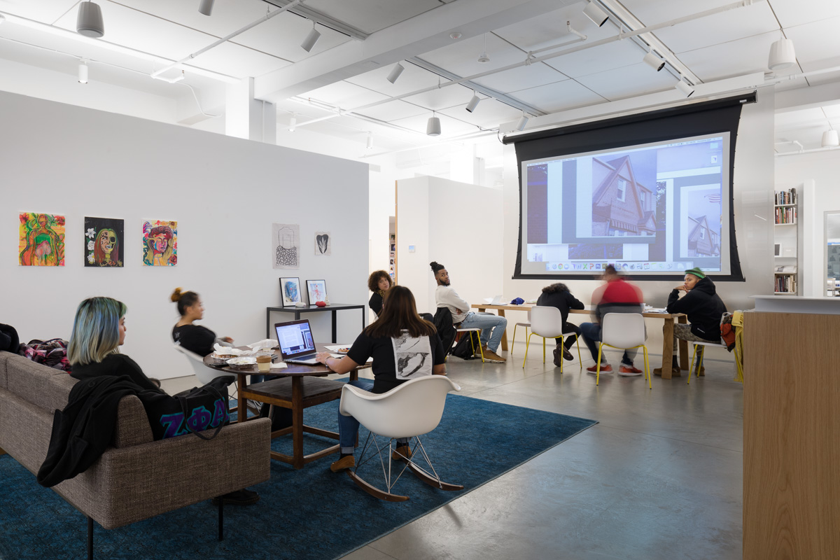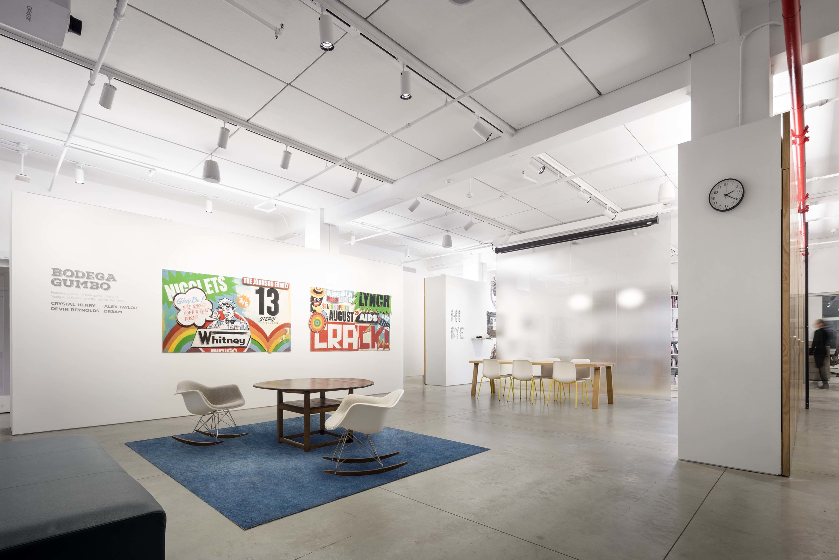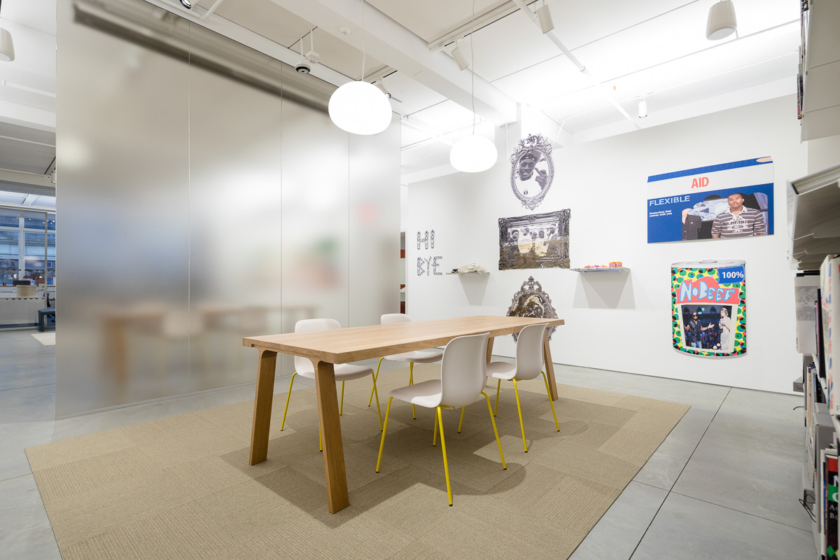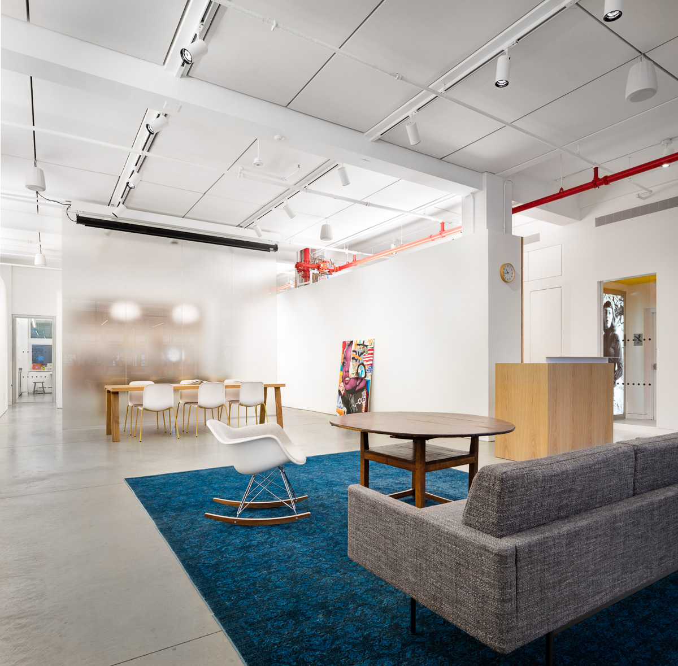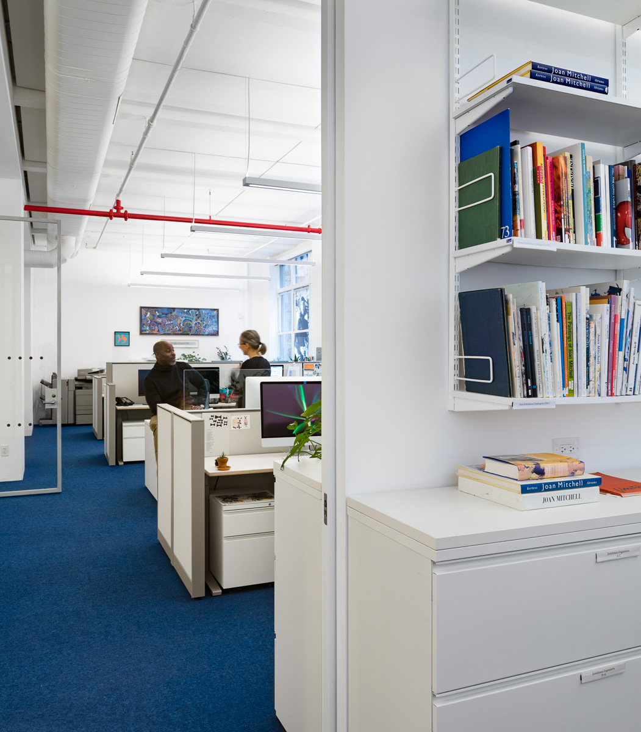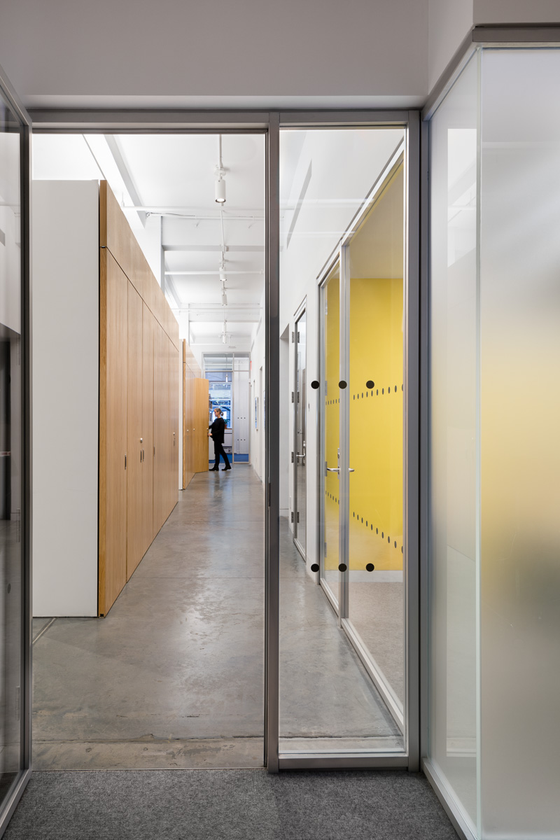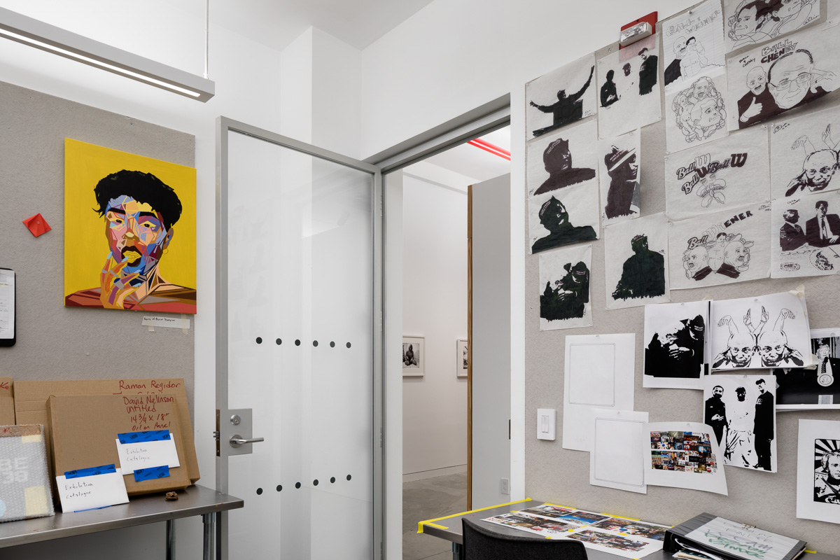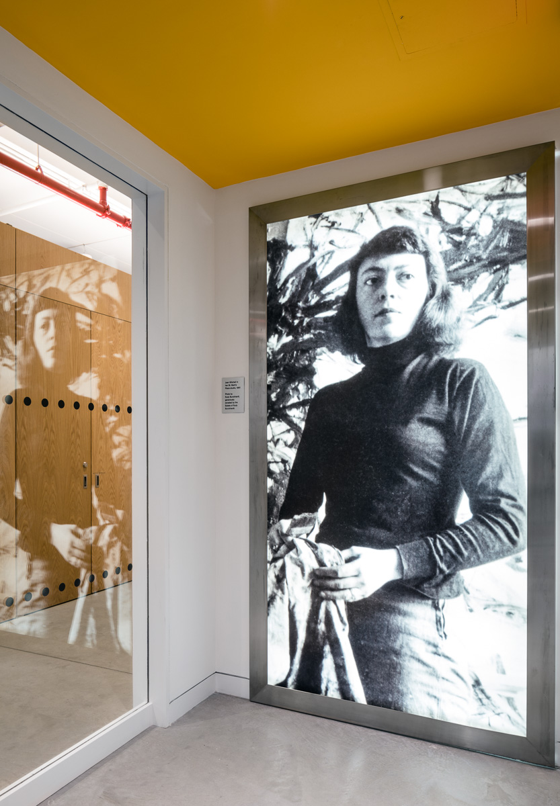Joan Mitchell Foundation
LOCATION: NEW YORK, NY
AREA: 5,000 SF
STATUS: COMPLETED 2017
For this project, we worked closely with the Joan Mitchell Foundation, an artist-endowed non-profit organization, to consolidate their two disparate offices into this single location in New York’s Chelsea neighborhood. Inspired by the color, texture, and light in Mitchell’s work, we created a space that captures her spirit and vision. We used a combination of natural and artificial light, as well as transparent and translucent glass walls, to bring light deep into the space. We created a palette that brings together natural materials with a variety of textures and colors. The design combines and re-balances wide-ranging programming needs, including administration, archival storage, library, educational center, studio space for artists, exhibition, lectures, and events. The wide reach of the Foundation was a source of inspiration but also a challenge, as it created competing functional and mechanical requirements.
We proposed new adjacencies in the distribution of the program and concentrated the most specialized functions along the perimeter. In the center we created a series of shared and flexible staff spaces. Our intervention restructures the entire floor through the addition of two partial height walls for exhibit and storage.

