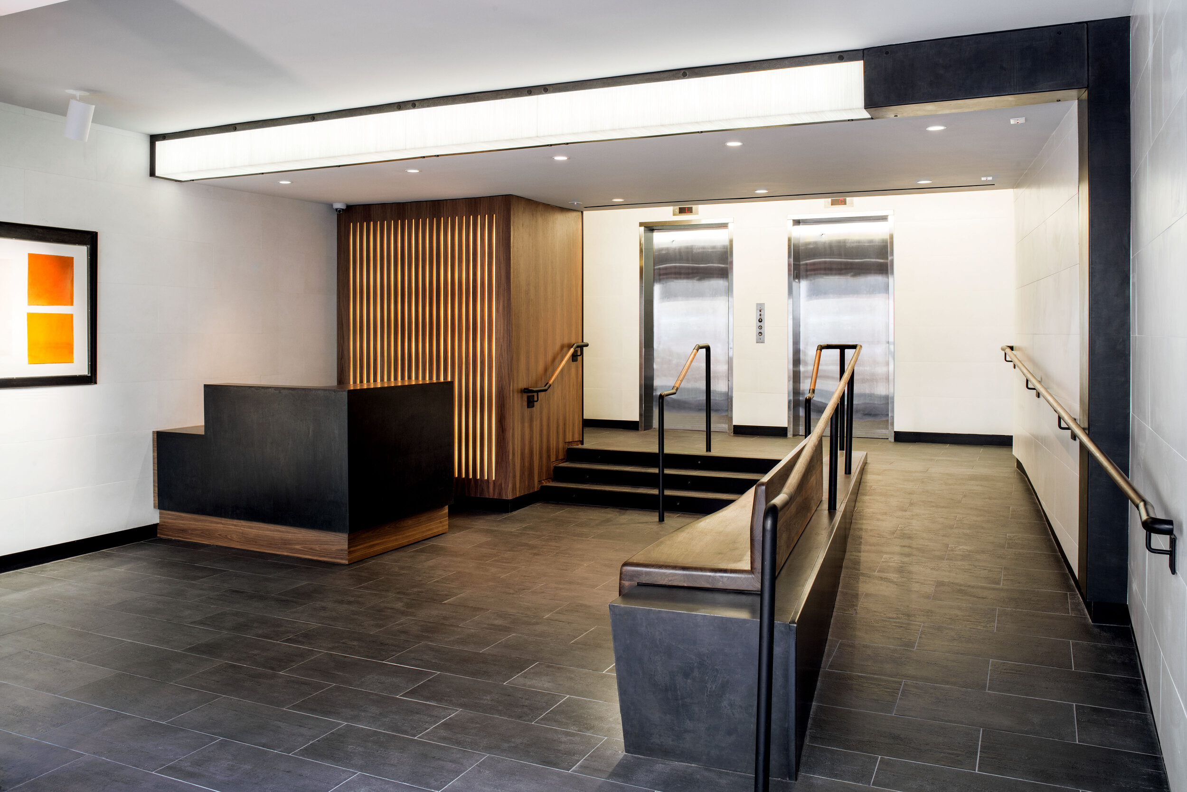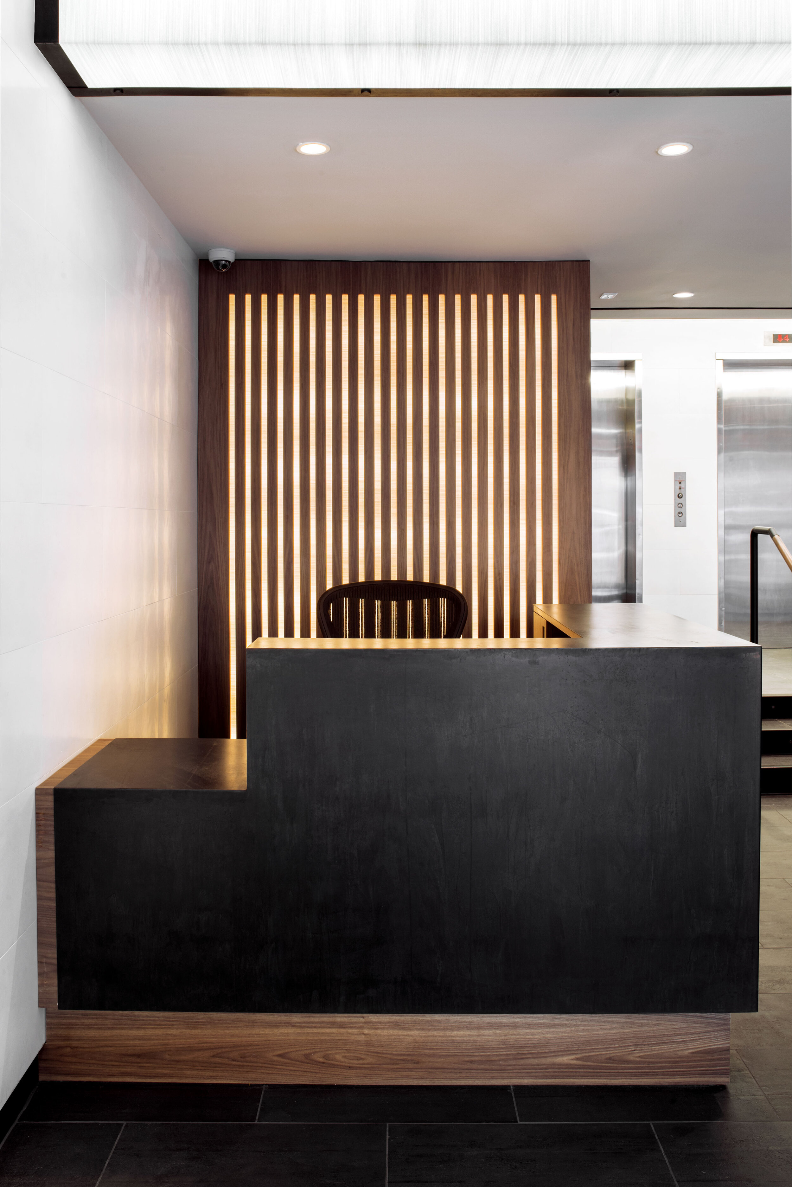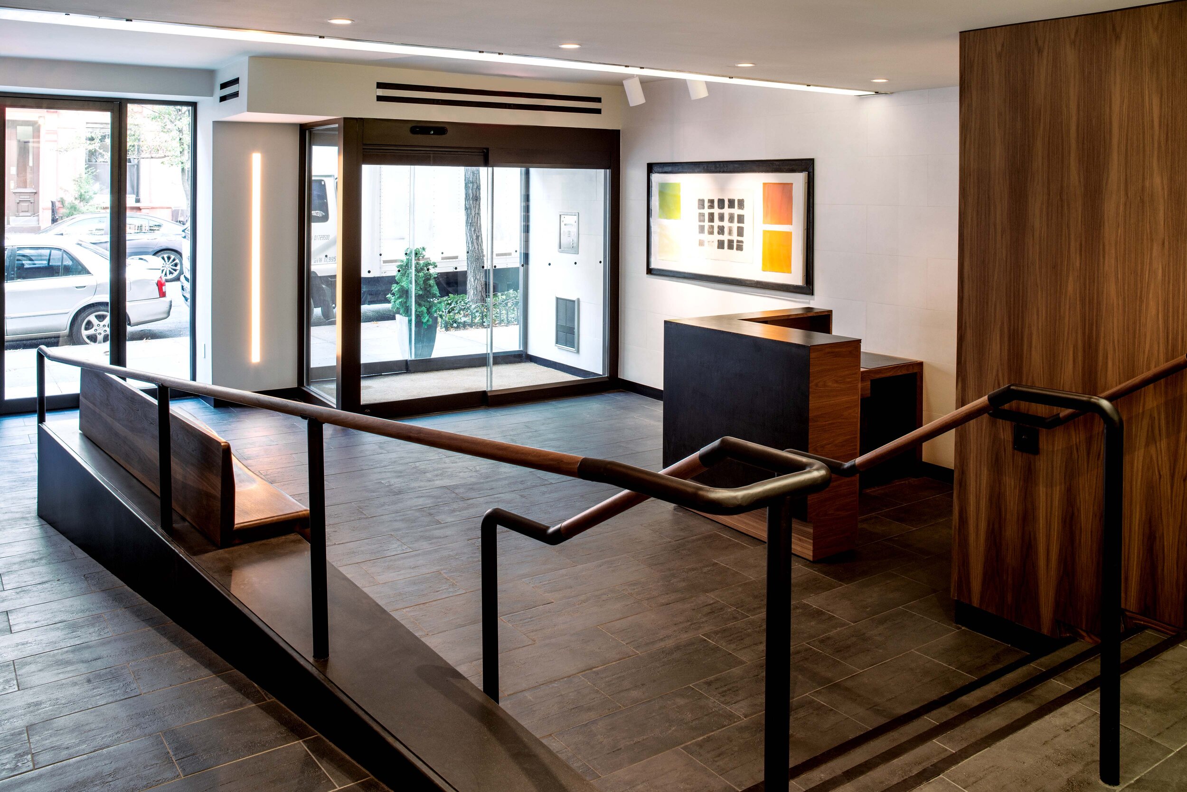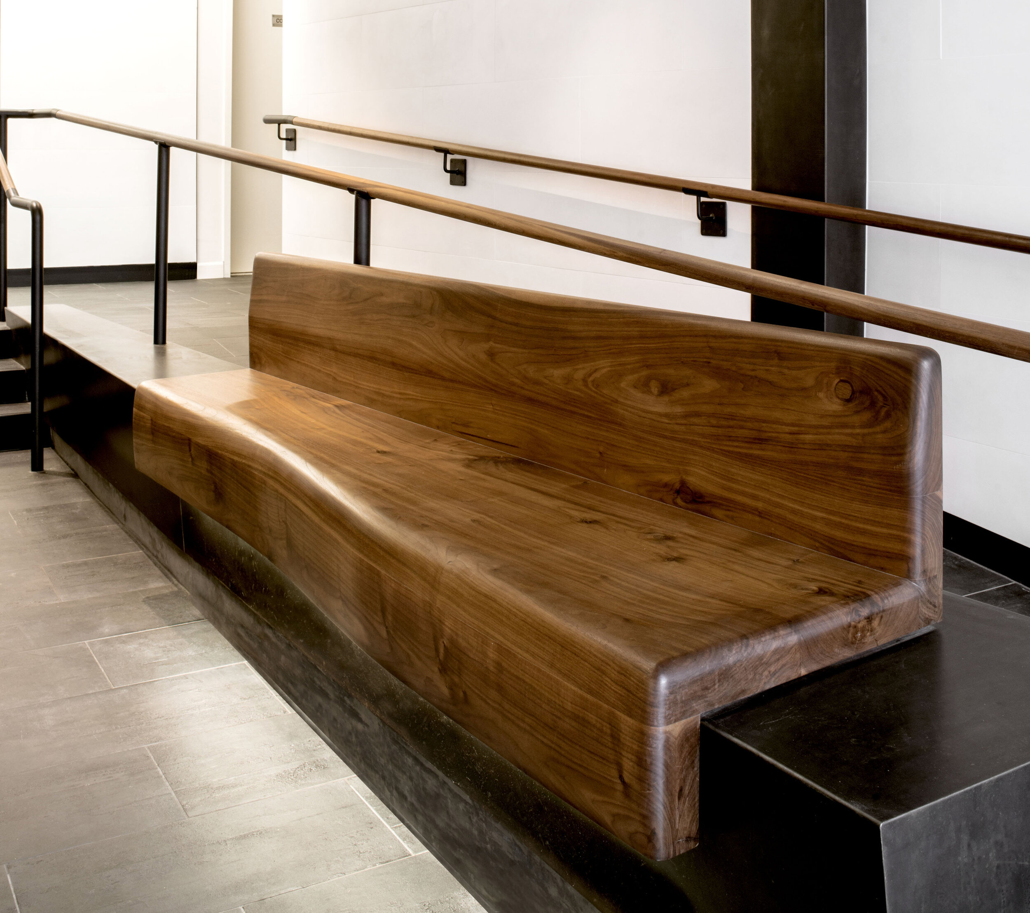HUDSON EAST LOBBY
LOCATION: NEW YORK, NY
AREA: 1,000 SF
STATUS: COMPLETED 2015
We designed this renovation of the exterior and interior of an East Village residential lobby to update the original 1990's buildout. A lightbox of translucent fabric and steel makes the most of a low ceiling condition and helps to unify the space. A curving, organically-shaped walnut bench provides a counterpoint to the clean, orthogonal geometry.
The project also included upgrades to the mail room, the elevator landings on each floor, and the resident intercom system. We coordinated careful staging that allowed the lobby to remain open and accessible to residents throughout the construction.




