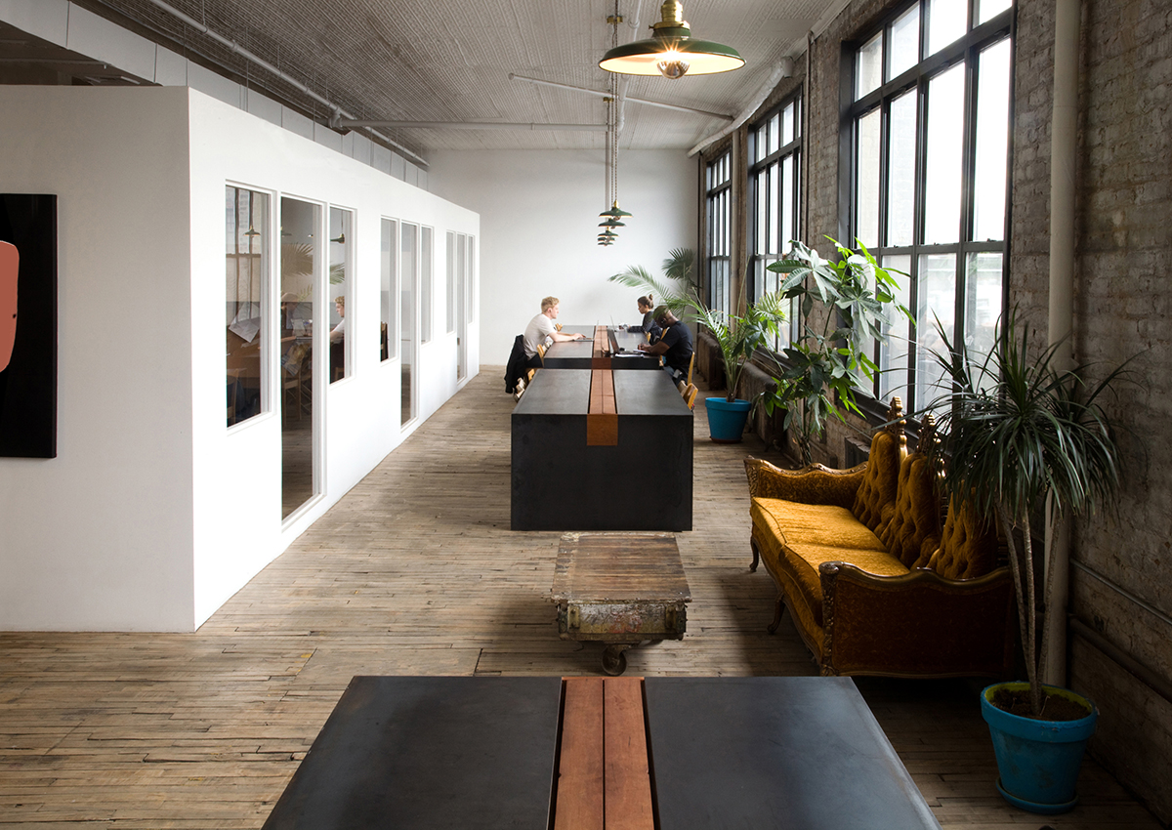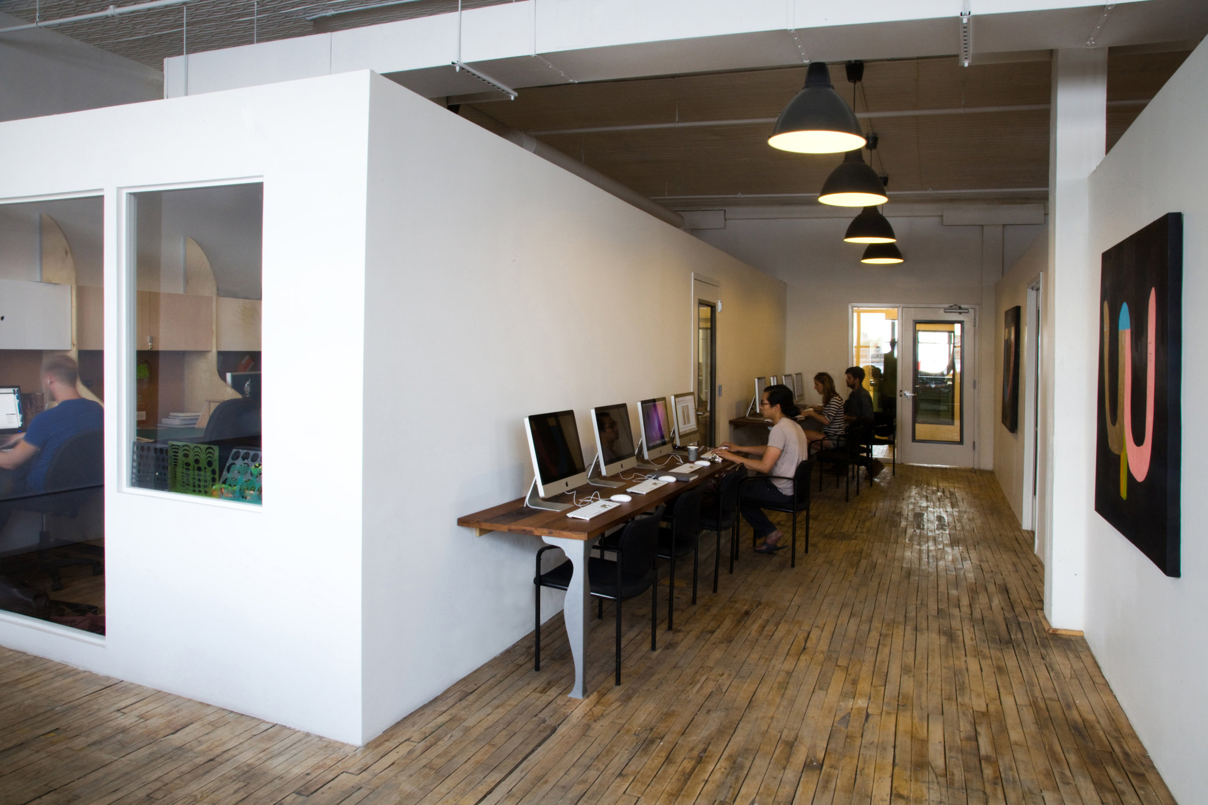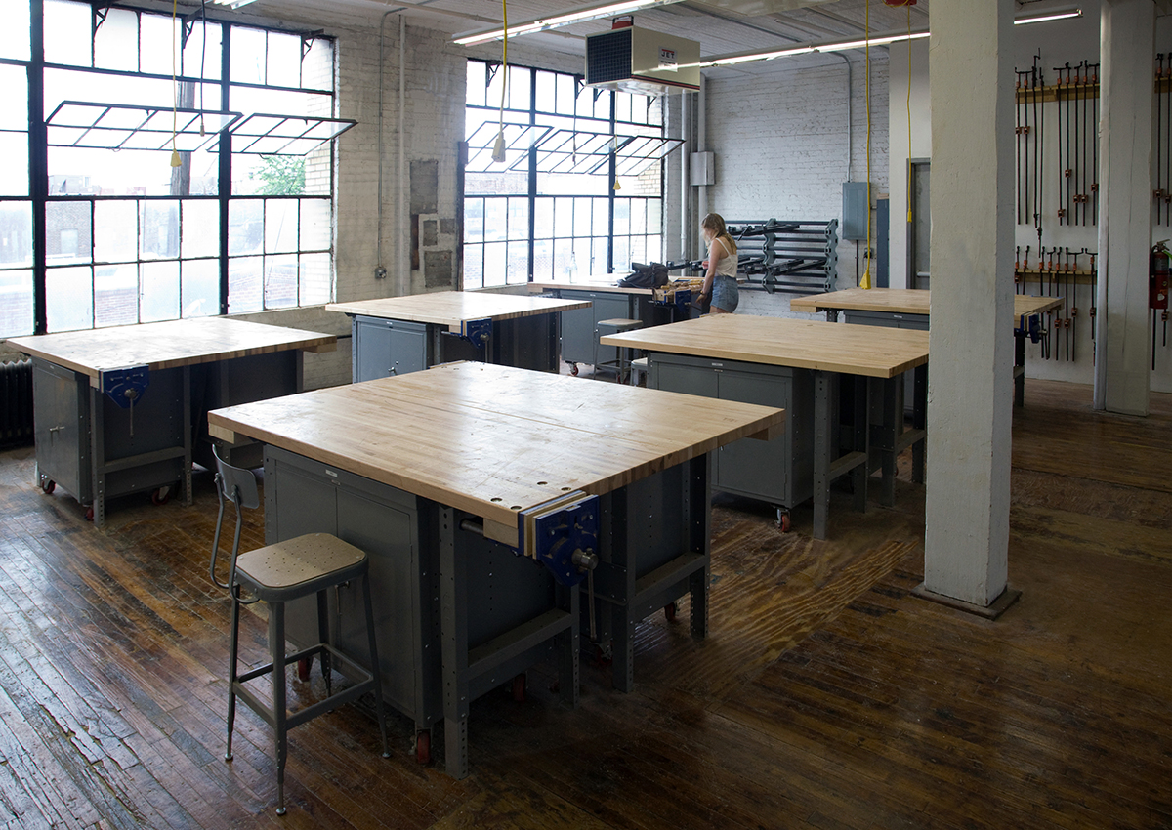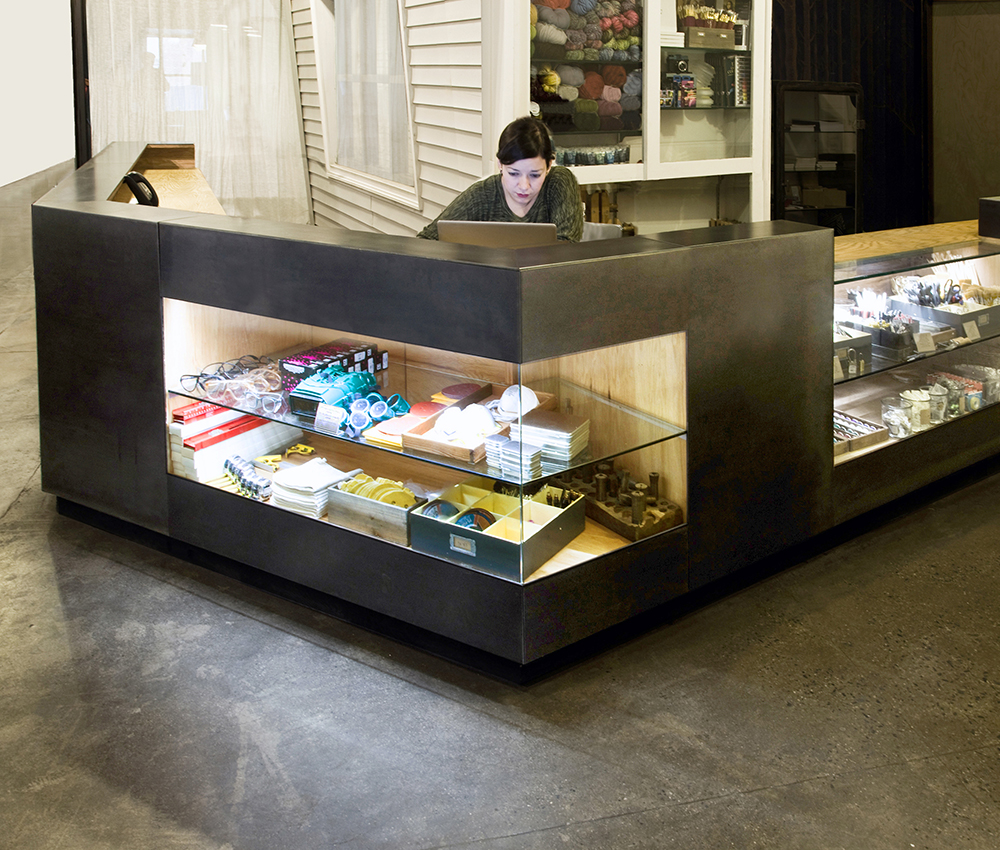brooklyn co-working space
LOCATION: BROOKLYN, NY
AREA: 9,000 SF
STATUS: COMPLETED 2012
We designed two projects for this client, a pioneering company at the forefront of the booming maker-space / co-working movement, creating spaces for students and professionals to learn traditional and computer-based creative skills. For this Brooklyn outpost, we designed a new reception and retail space, professional and amateur fabrication workshops, and co-working spaces with custom steel and wood worktables alongside semi-private meeting rooms.
Our design makes the most of the small construction budget and juxtaposes clean, new interventions with the building’s historic fabric. We collaborated with local metal workers to produce large-scale worktables and retail fixturing.
CLIENT: 3RD WARD
DESIGN ARCHITECT: JENNIFER CARPENTER (PRINCIPAL), KATIE CHAN (TEAM)
CONTRACTOR: FOX FORCE FIVE CONSTRUCTION
PHOTOS: TRAVIS HUGGETT




