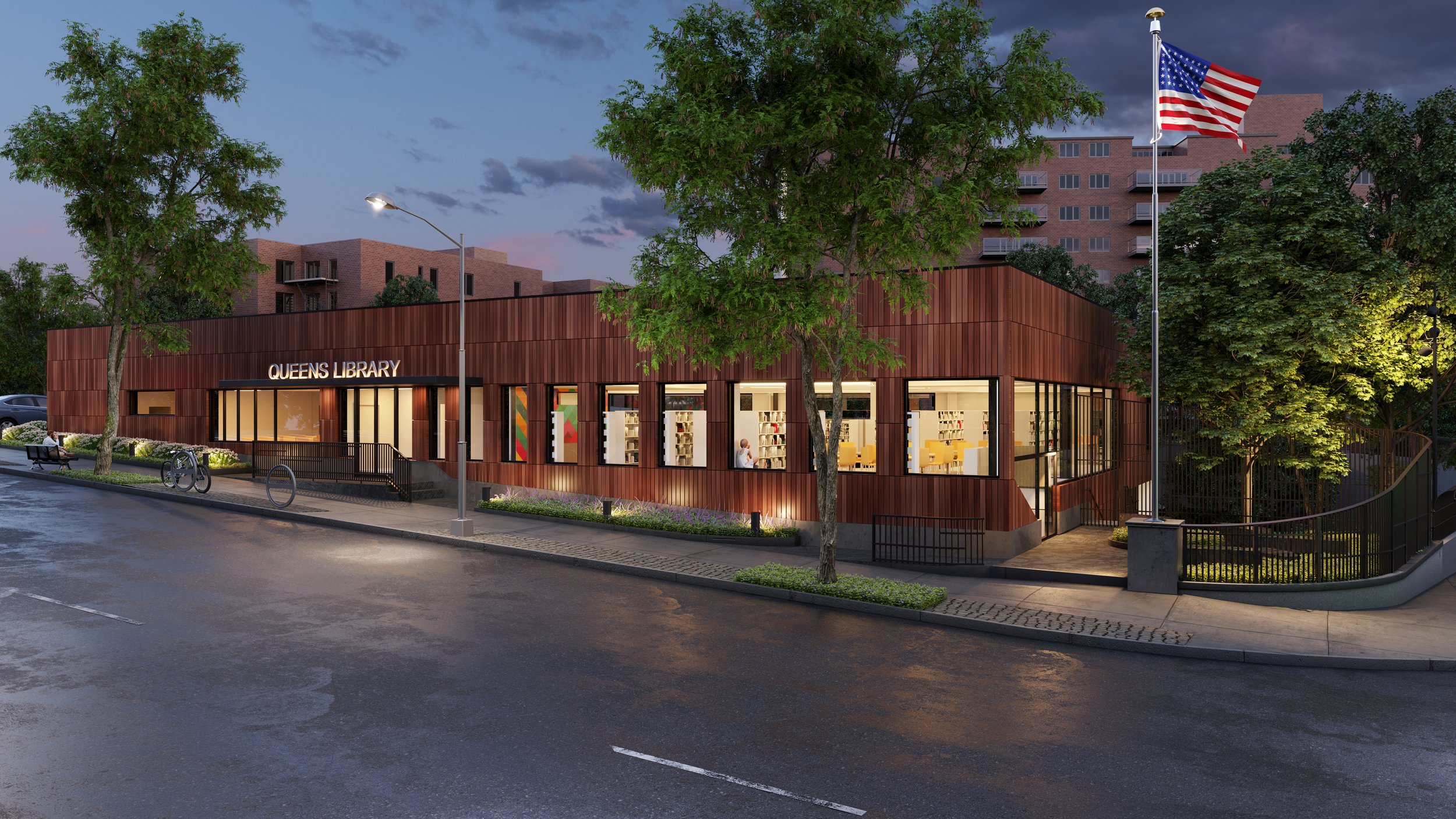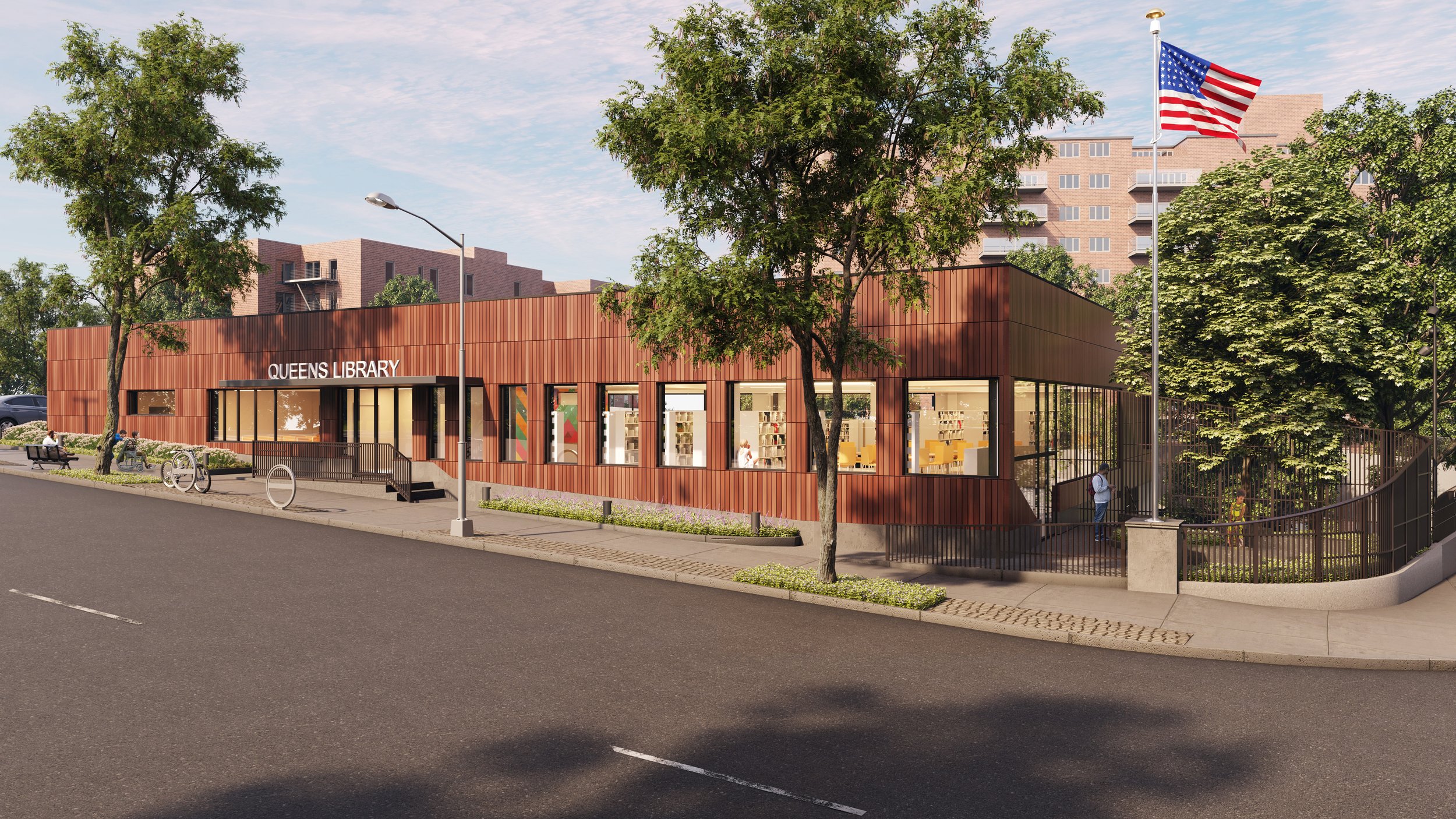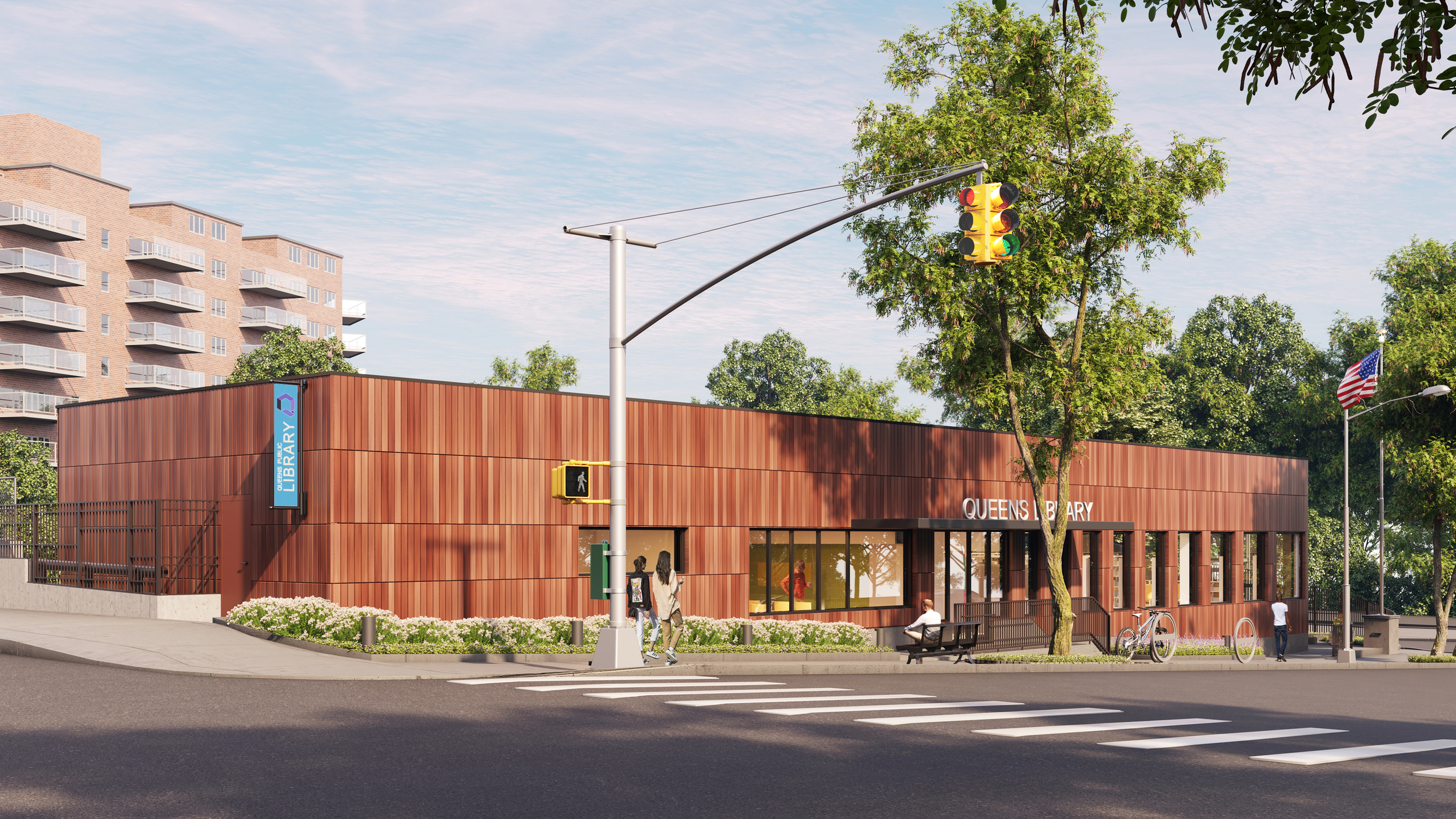Queens Public Library - Briarwood Branch
LOCATION: Briarwood, NY
AREA: 7,800 SF
Status: In Design
Verona Carpenter Architects is designing this important civic anchor as part of New York City’s project excellence program: VCA was one of just five small firms selected to design important public work in NYC. For this project, which includes a completely new façade system and gut renovation of the interior, we are coordinating a complex team of consultants to create a space that will work better for adults, teens, and children. The library will be LEED Gold certified and features photovoltaic panels at the roof to generate electricity. You can see our full community board presentation, which was unanimously approved, here: https://www.nyc.gov/assets/ddc/downloads/presentations/_20230626_LQBWEXP_Briarwood%20LibraryRenovation_CommunityBoard8Presentation.pdf



