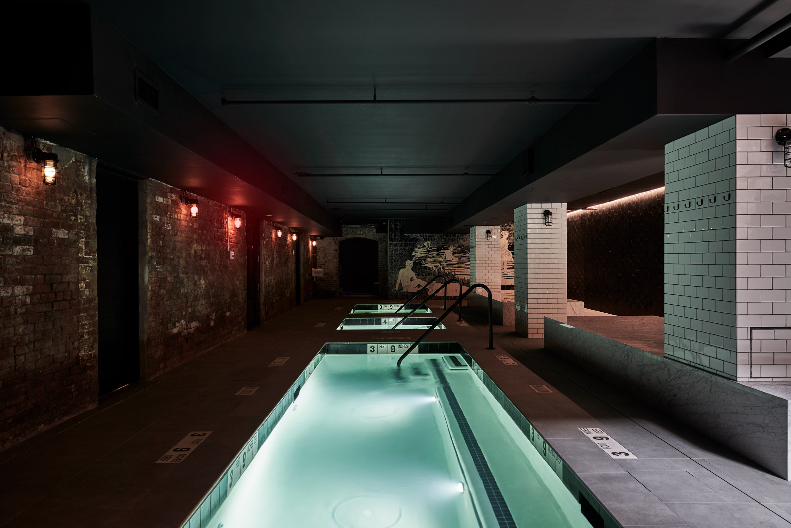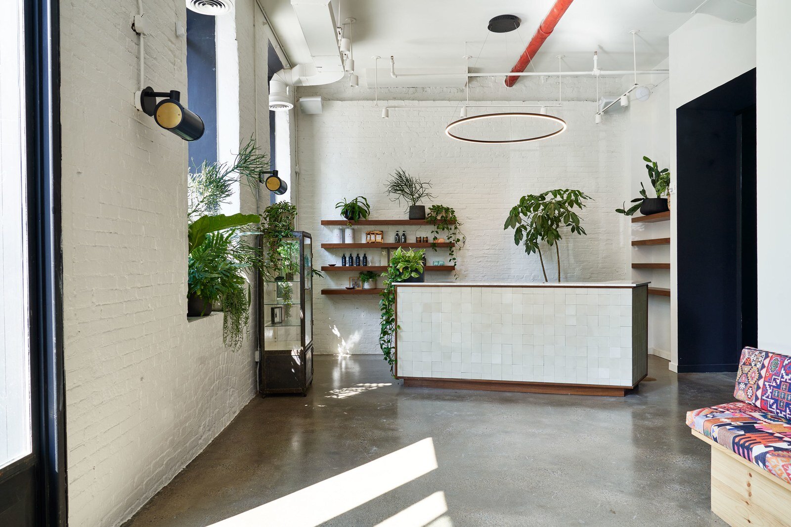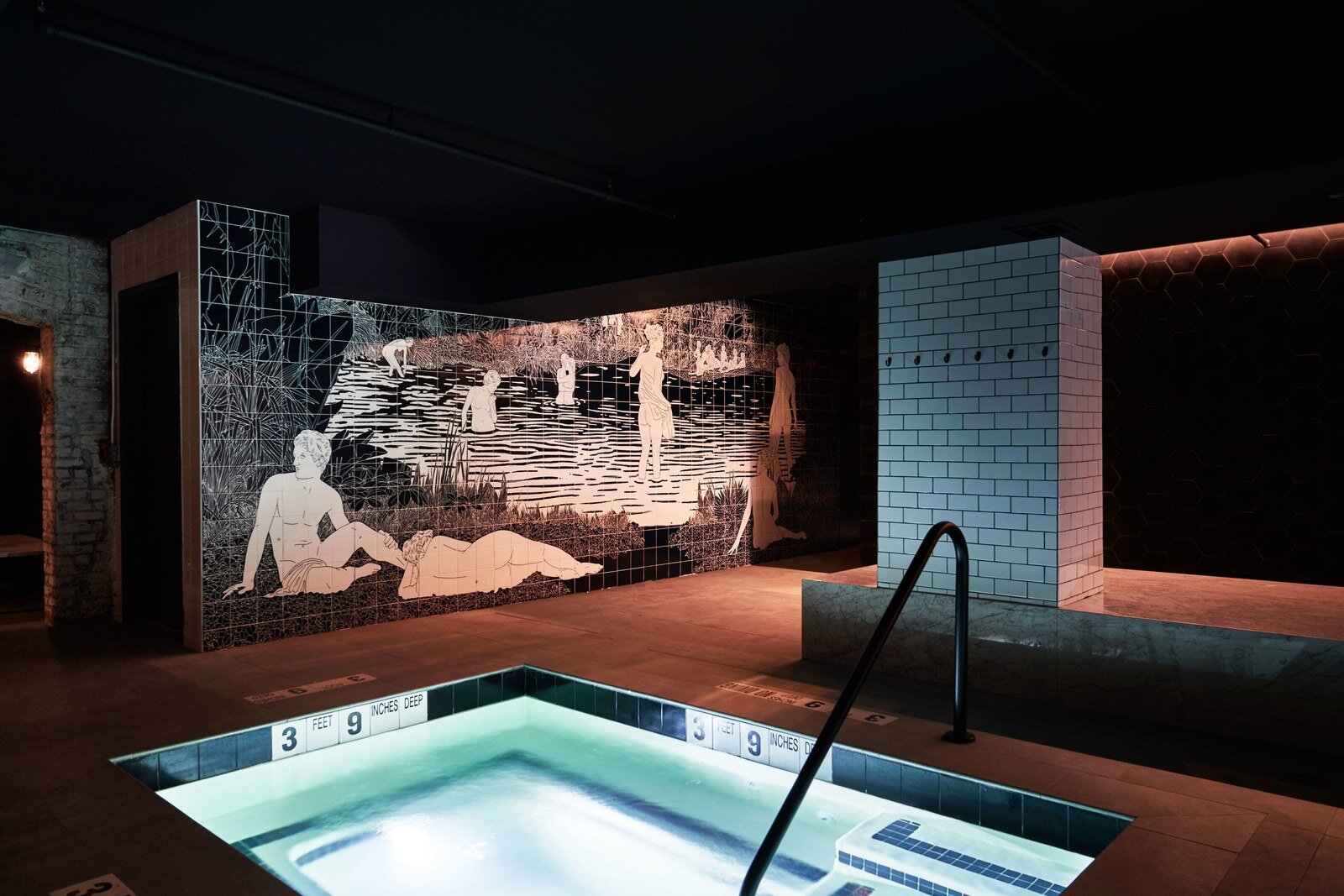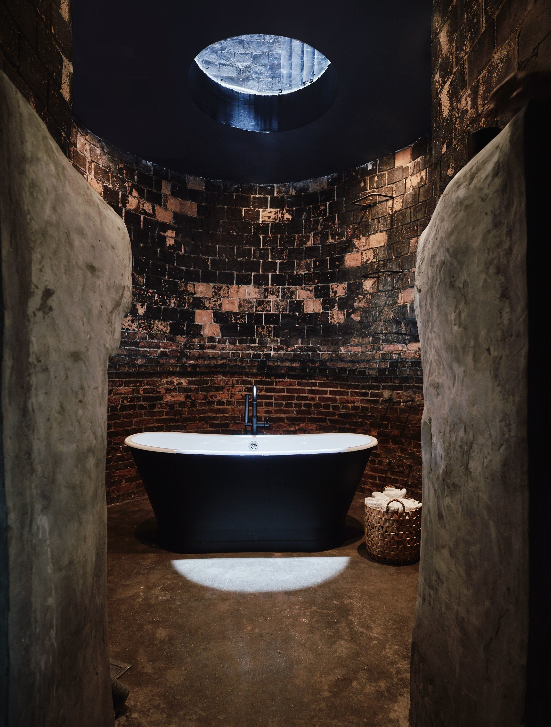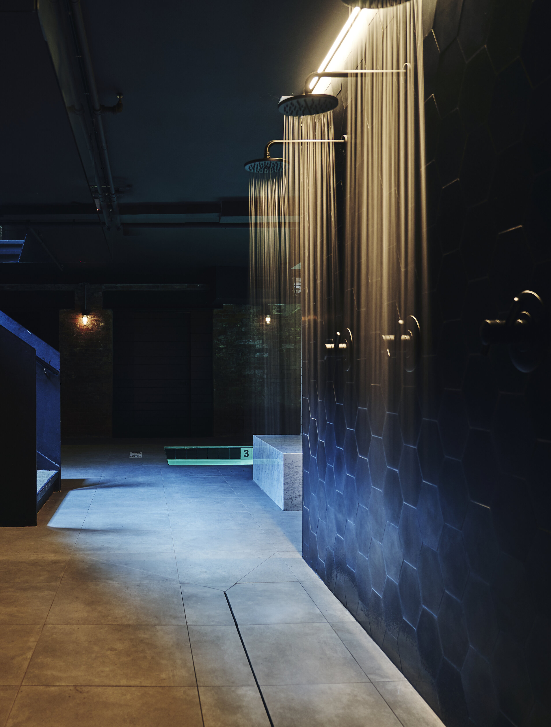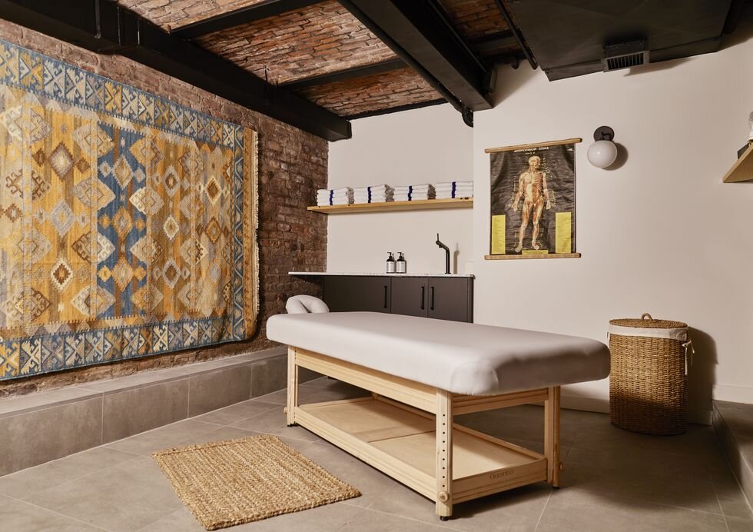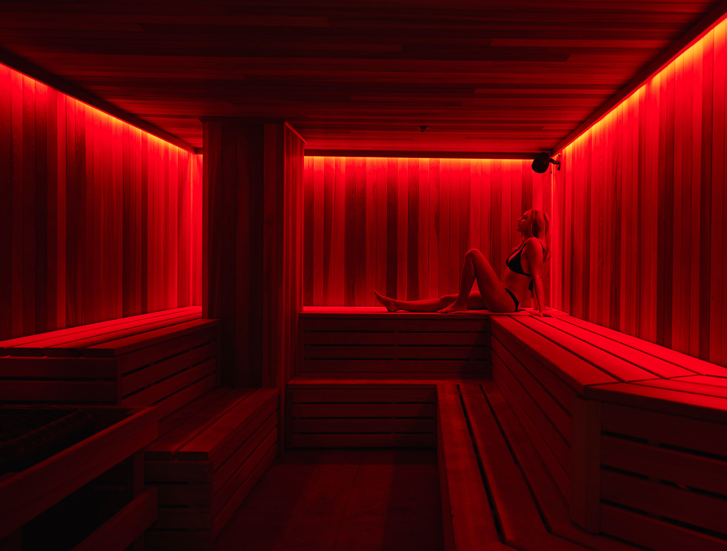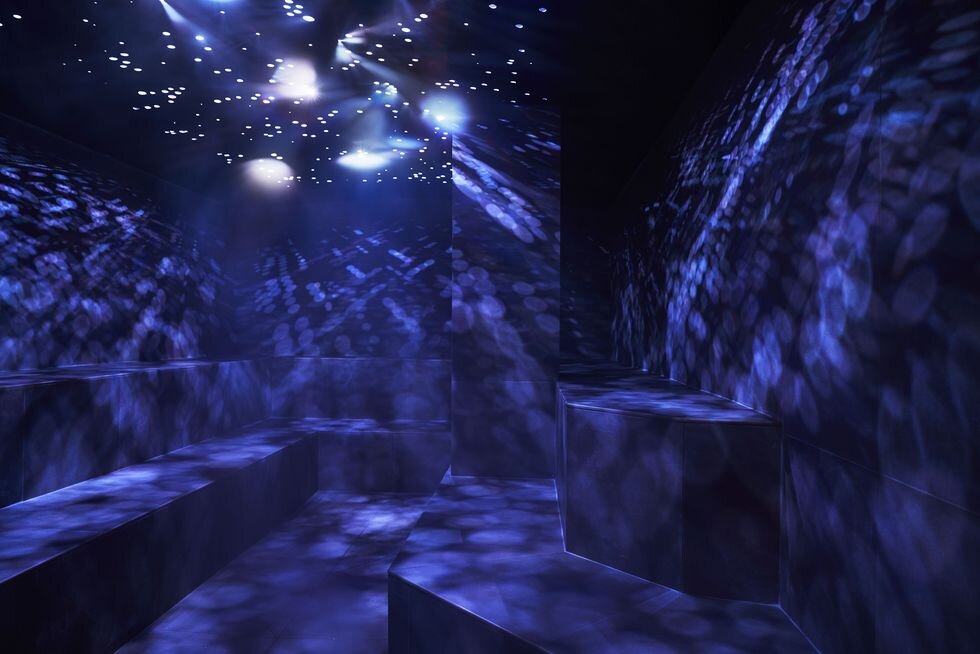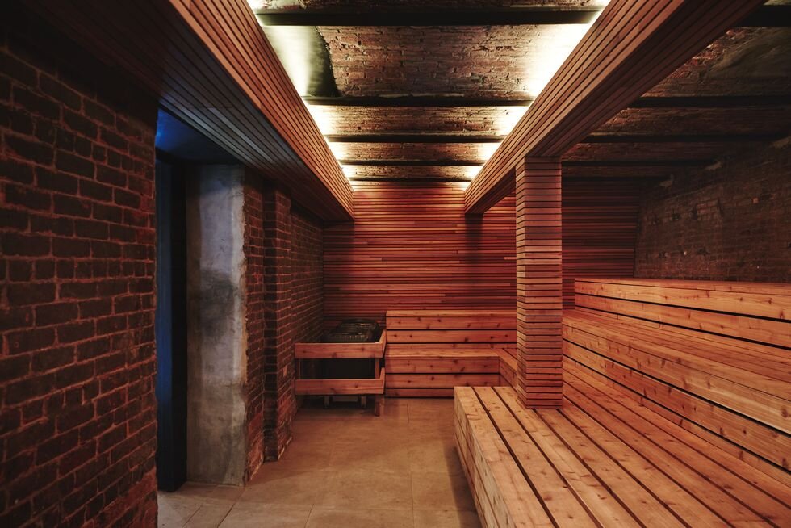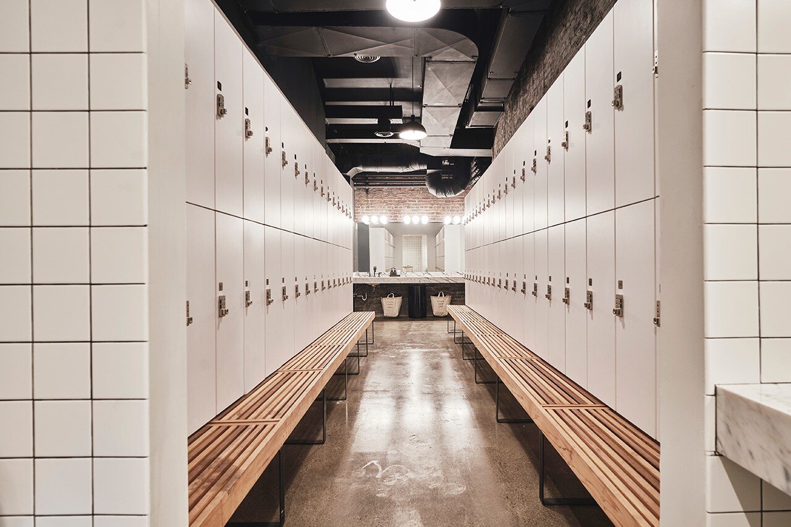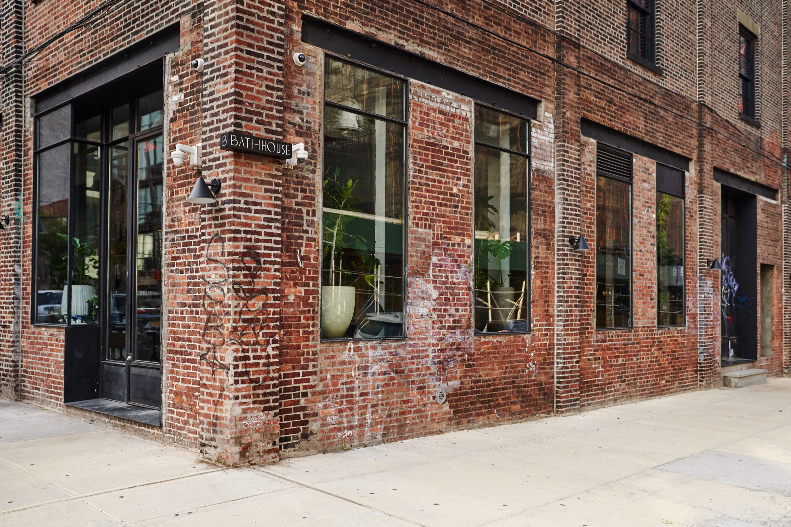Bathhouse Williamsburg
LOCATION: brooklyn, NY
AREA: 10,000 SF
STATUS: COMPLETED 2019
As the design architect for this award-winning wellness and hospitality venue in Williamsburg we created a space where visitors undergo a transformative journey; guests enter the historic brick factory building from the bustling sidewalk, travel across an interior bridge, and descend from the changing rooms into the world of the baths below. We sought to bring to life our client’s vision of a playful, irreverent community space where everyone is celebrated and can feel their best, with an atmosphere that is more convivial than a spa. Heated marble platforms create a social center with the pools on one side and the sauna and steam room on the other. The programs become more private as you move away from the center, with individual treatment rooms ringing the perimeter. A smokestack, with masonry walls several feet thick, serves as a ritual bath.
The project won a 2020 NYCxDESIGN award from Interior Design Magazine.

