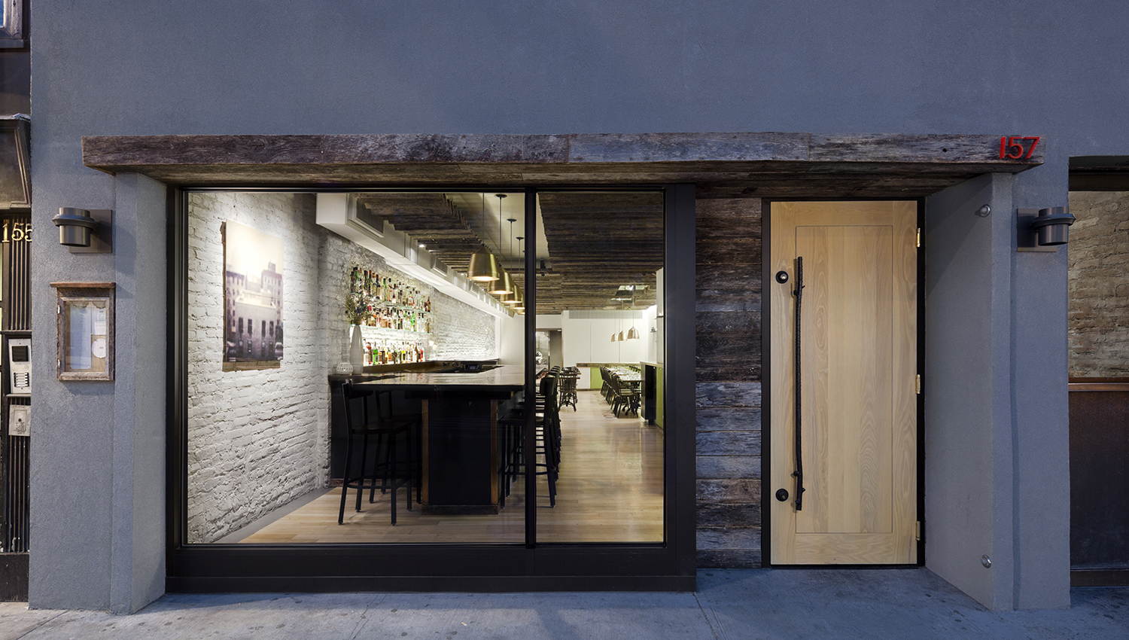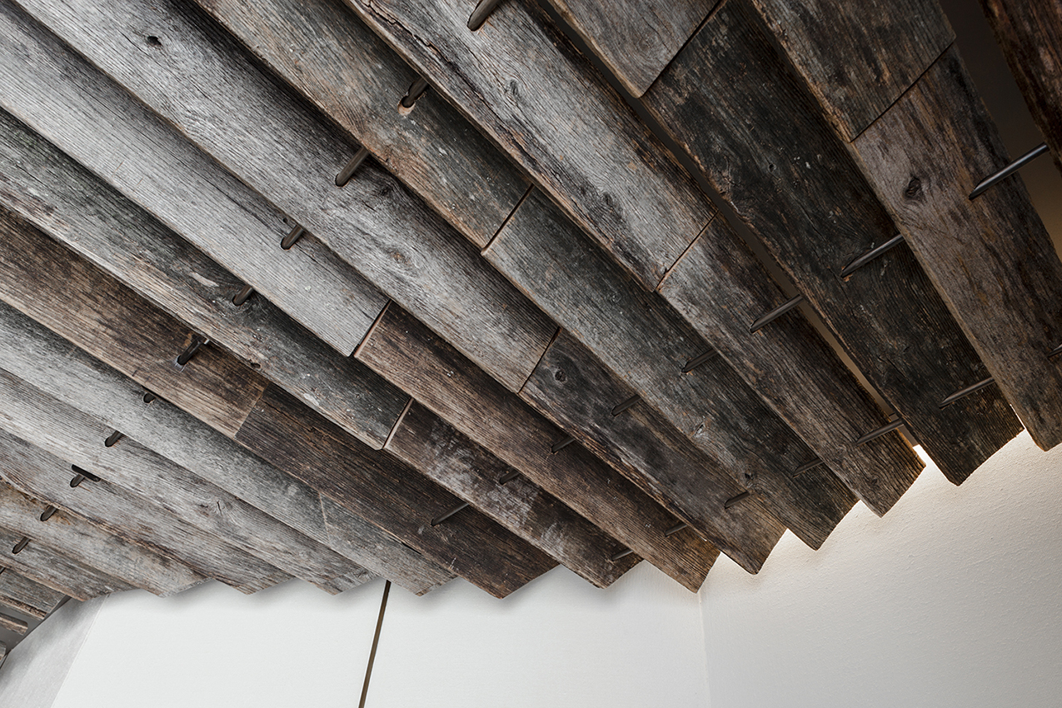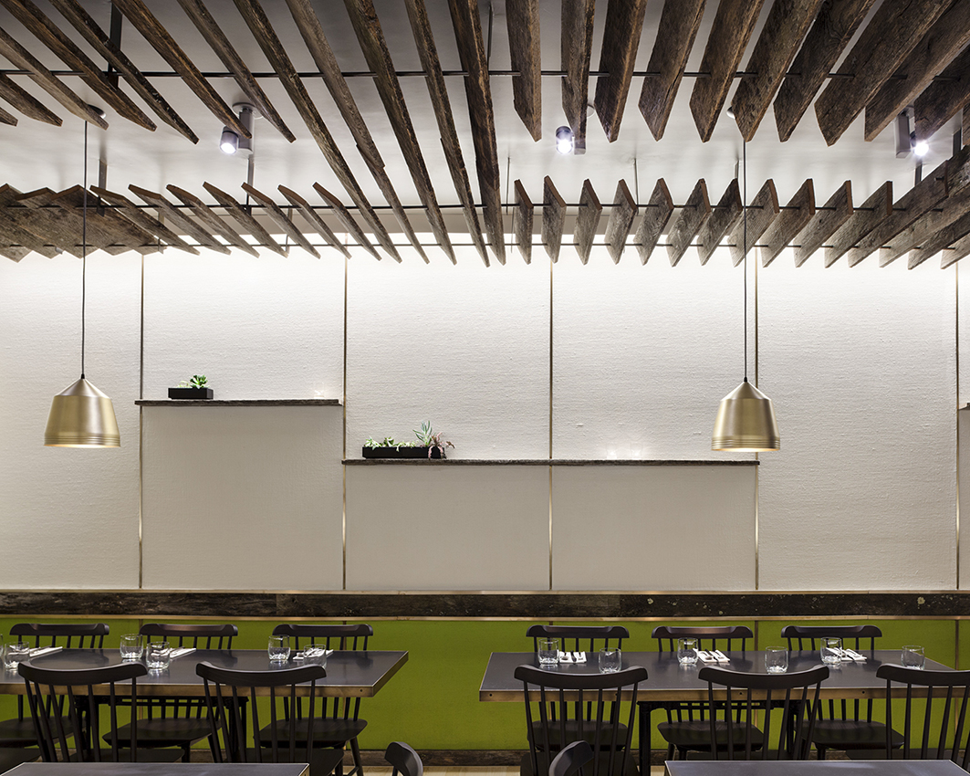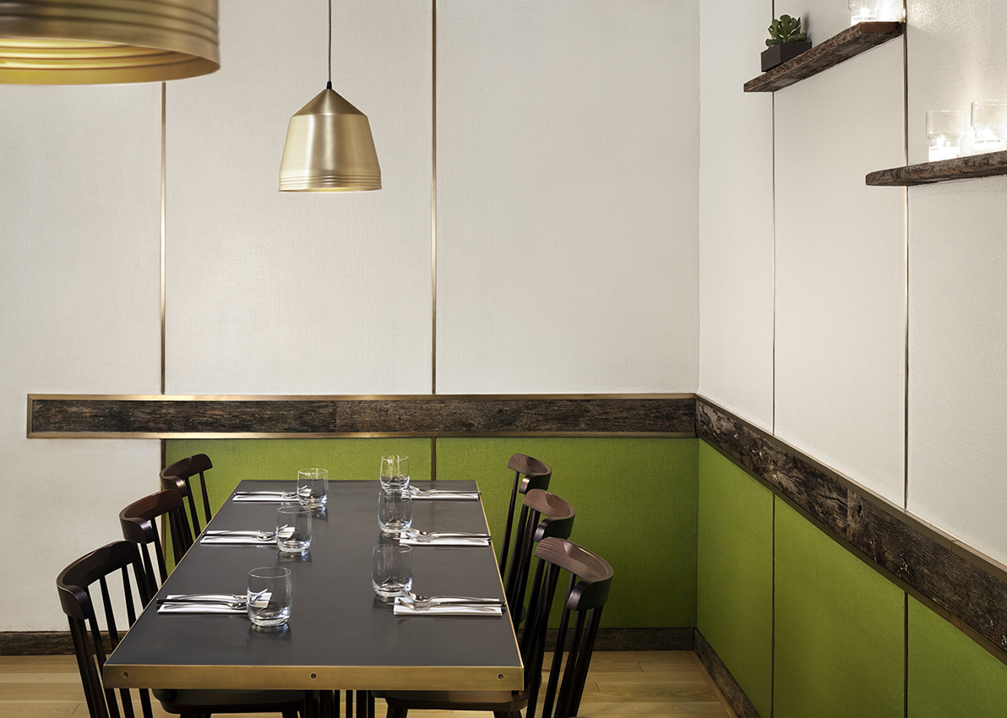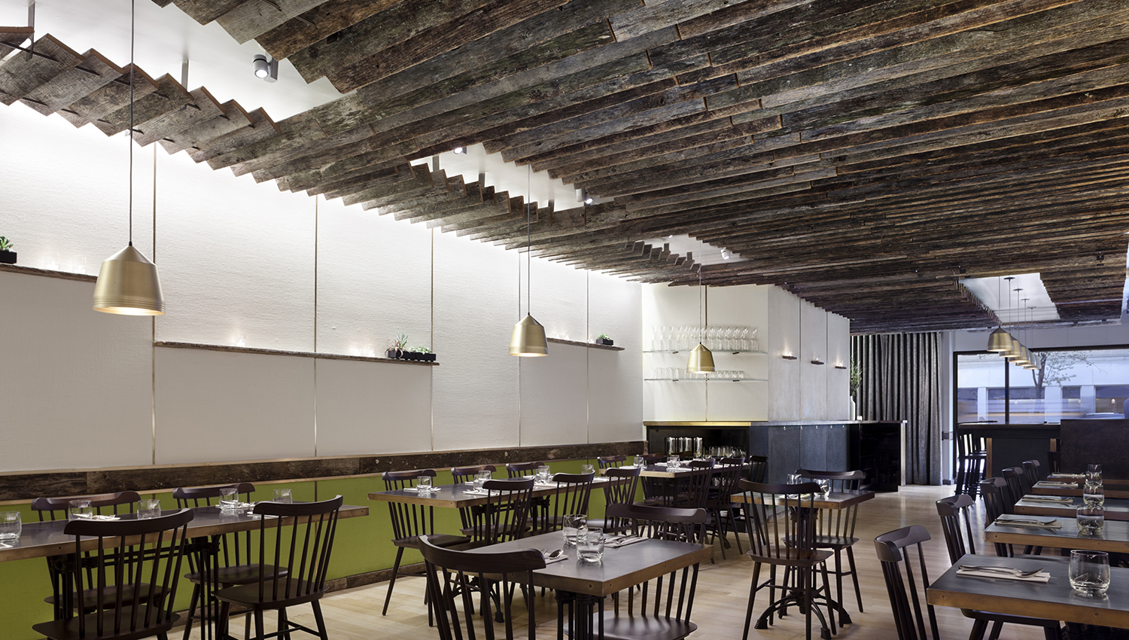ALDER RESTAURANT
Location: New York, NY
Area: 2,000 SF
Status: completed 2013
We designed this 64-seat restaurant for chef Wylie Dufresne's second New York City venue. The space reflects his vision for a re-imagined modern New England pub, incorporating wood from the client's farmhouse fence to create a dynamic ceiling. The walls are clad with painted burlap-wrapped panels with warm patinated trim. The bronze bar, designed to age with grace, is generously sized to allow dining and drinking.
Every square inch of space is put to good use; the banquette that lines the brick wall features storage cubbies for patrons to place their bags and coats, and a small efficient wait station with custom cabinetry allows for smooth service.

