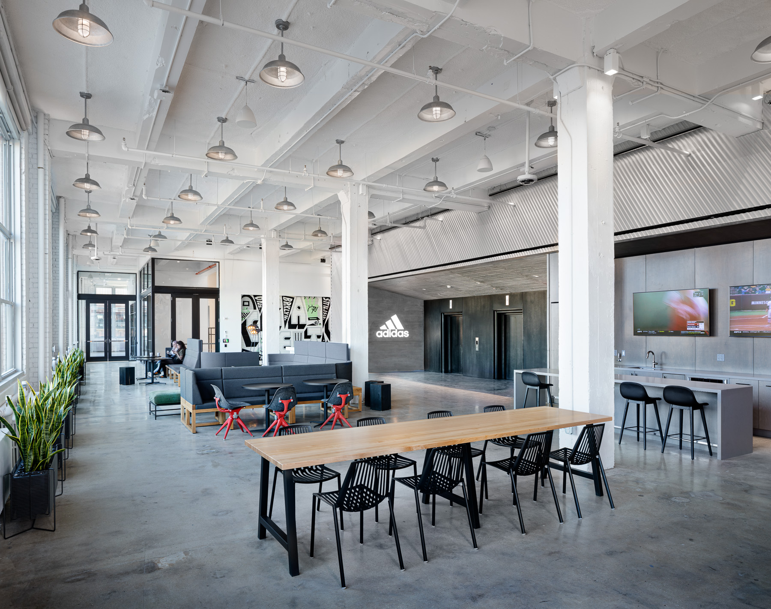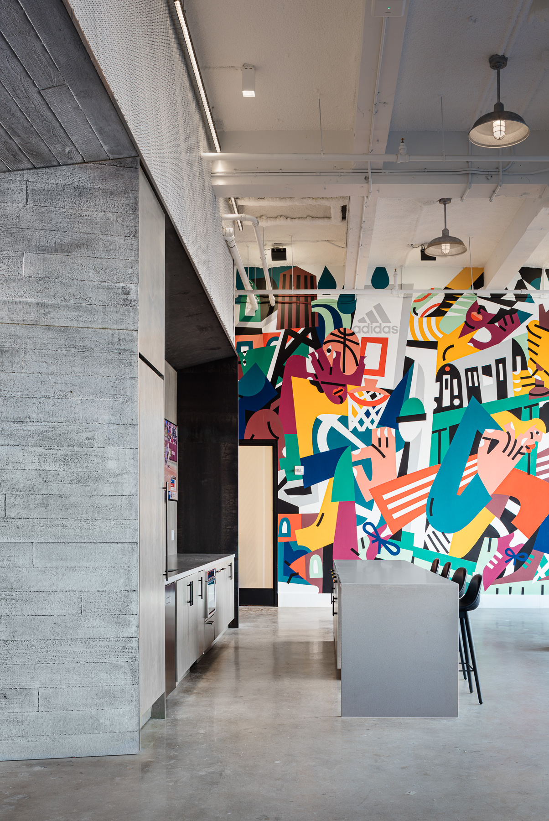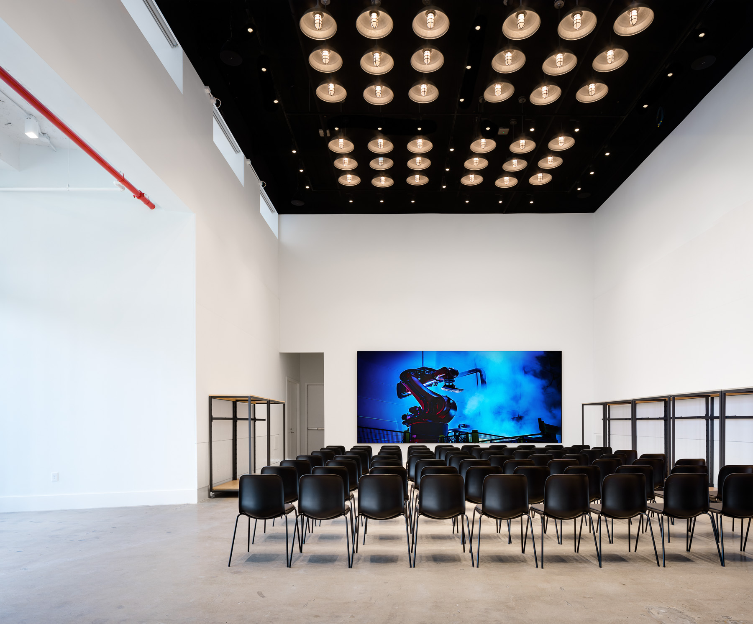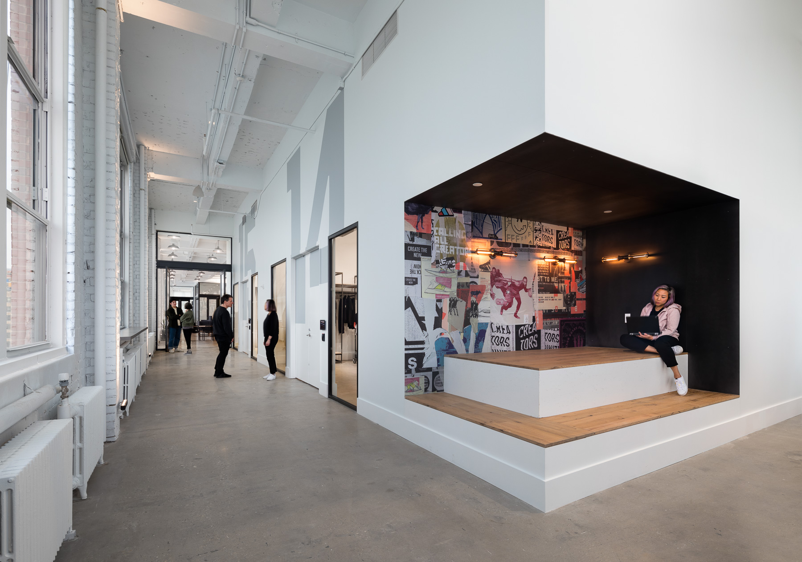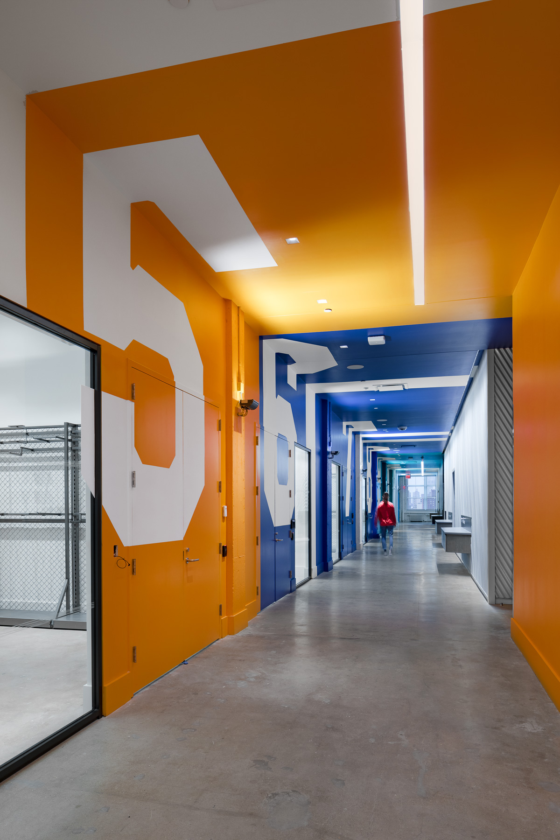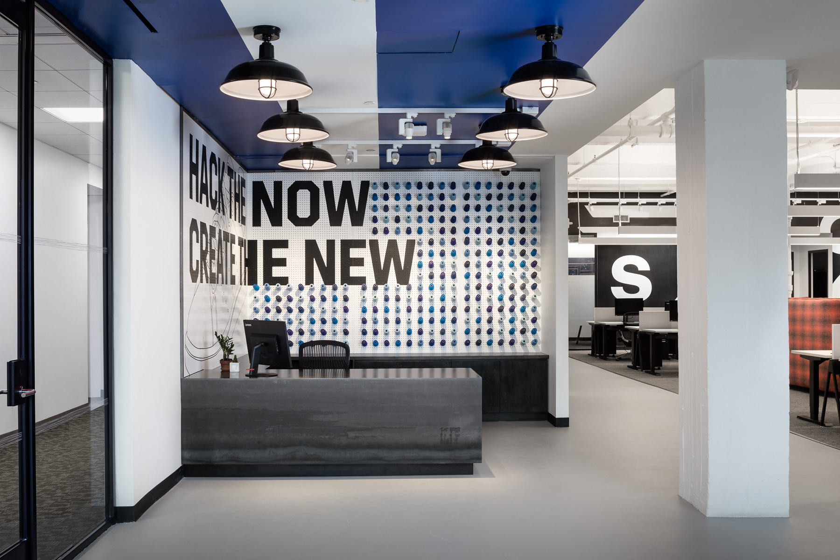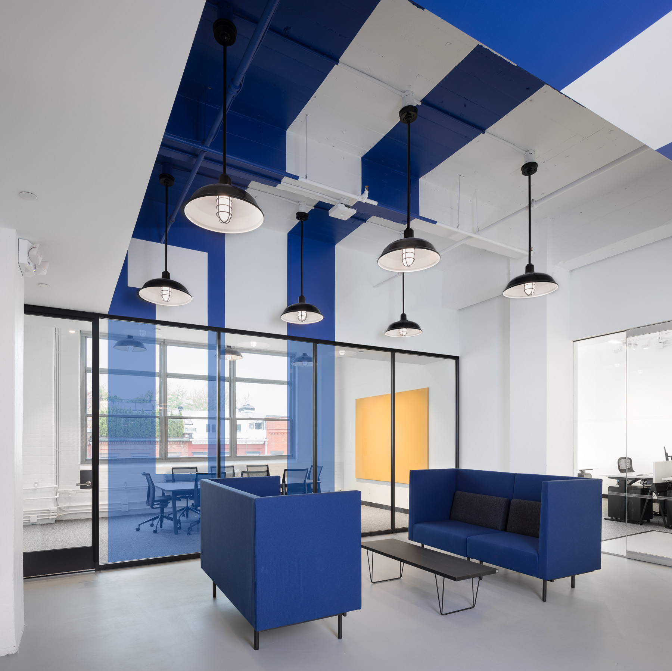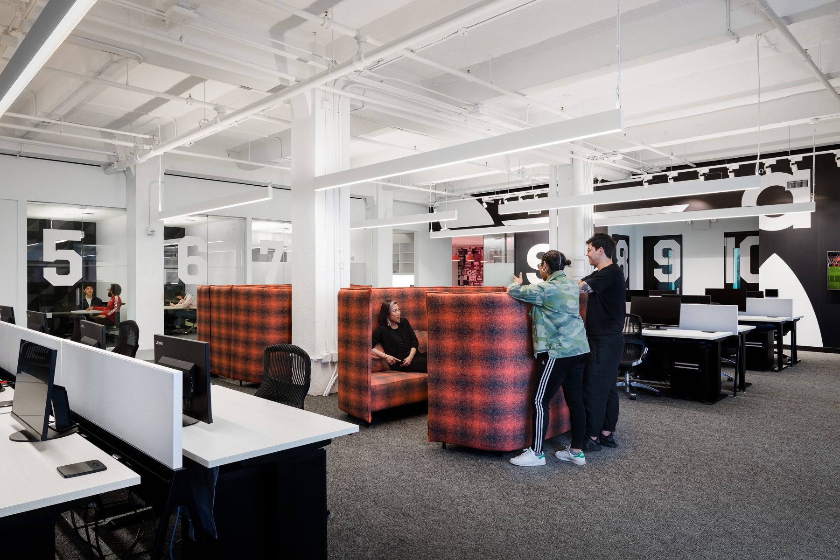ADIDAS SHOWROOMS
LOCATION: NEW YORK, NY
AREA: 48,000 SF
STATUS: completeD April 2019
The Adidas Showrooms transform a historic 1936 New York City factory into a state of the art showroom and event space. All of the iconic brand’s departments are brought together under one roof for the first time. In addition to the interior architecture, the project included specifications of all furnishings as well as careful coordination of a large consultant team including audiovisual, security, information technology, and branding.
To nurture creativity and innovation the design takes inspiration from sports, speed, and creator culture. Stadium light fixtures illuminate the showroom corridors, with super-graphic wayfinding numbers recalling arena signage. A palette of expanded metal, hot rolled steel, cast concrete, and vibrant site-specific art resonates with Adidas’ vision of authenticity and urbanity.

